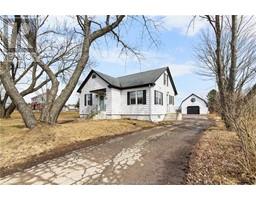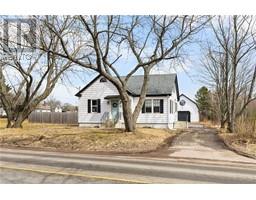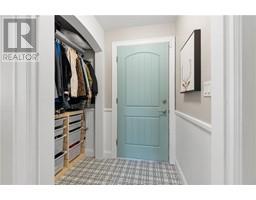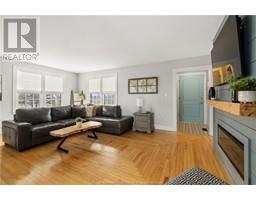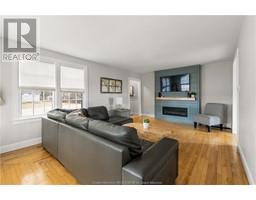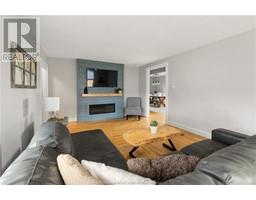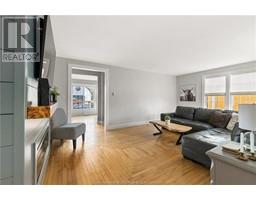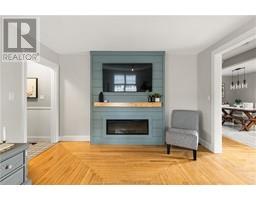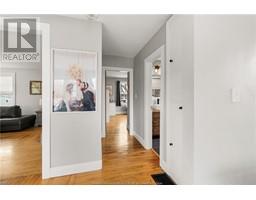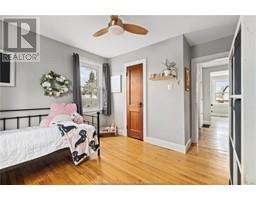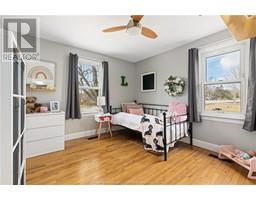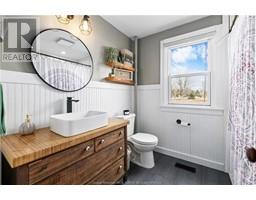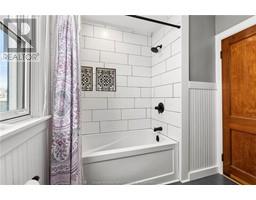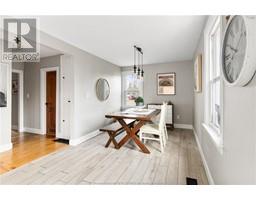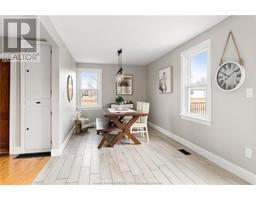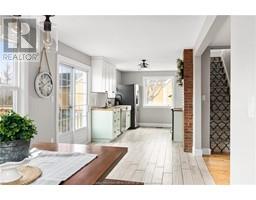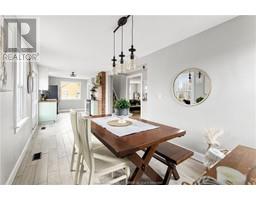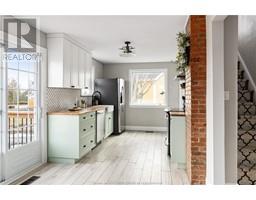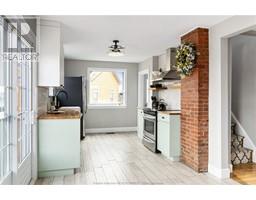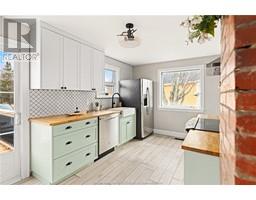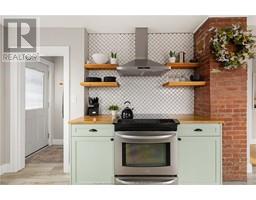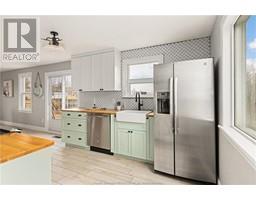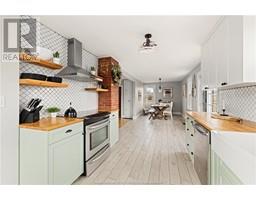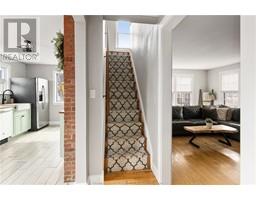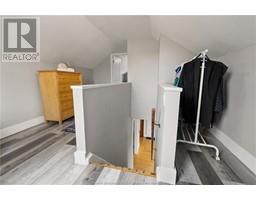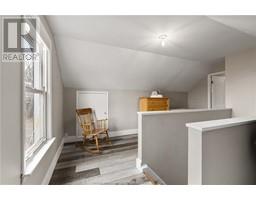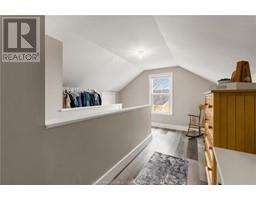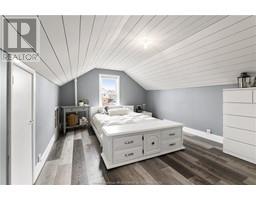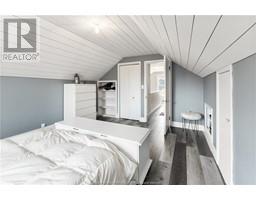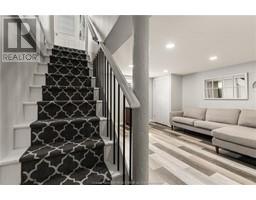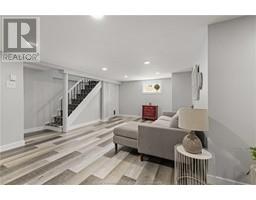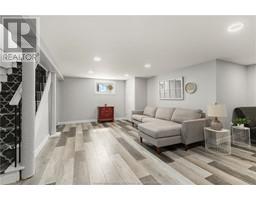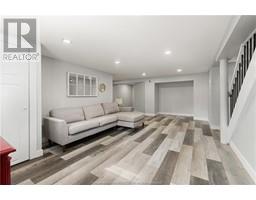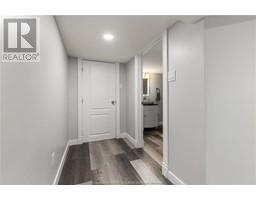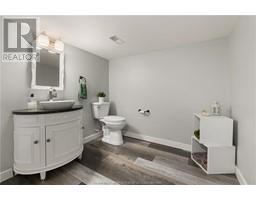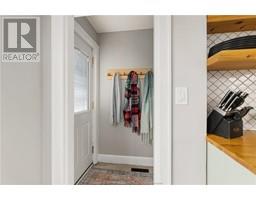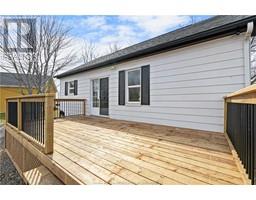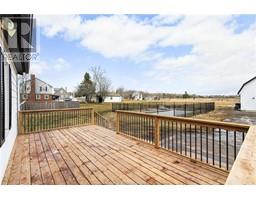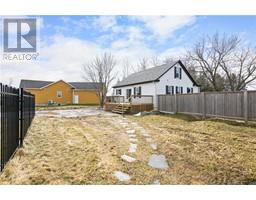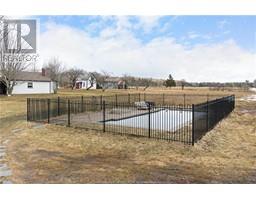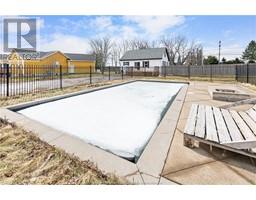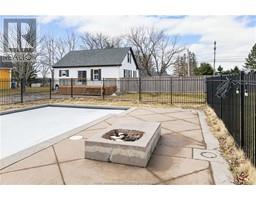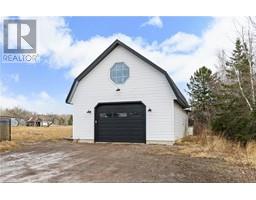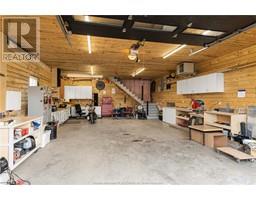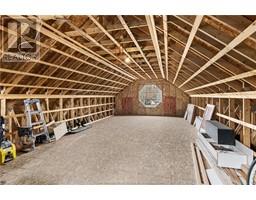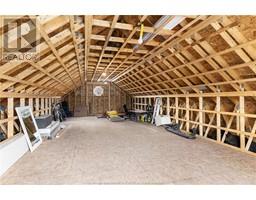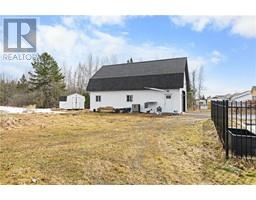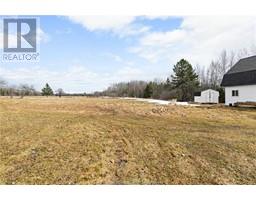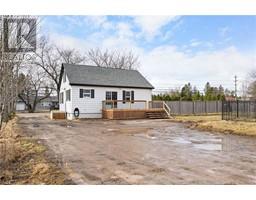| Bathrooms2 | Bedrooms2 |
| Property TypeSingle Family | Building Area1212 square feet |
|
RENOVATED THROUGH THE YEARS // NEW 24 x 38 BARN STYLE DETACHED GARAGE // 1.6 ACRES // CUSTOM POOL and much more! Welcome to 951 Elmwood Drive in Moncton East District! Enjoy county style living while only 2 minutes from the TCH & COSTCO. The 1.5 story home features; 2 bedrooms, 1 bathroom (4pc) w/custom shower backsplash & vanity, new kitchen w/light cabinets, butcher style countertops, backsplash and stainless steel appliances, dining room w/patio access, large living room w/custom mantel, wall mount tv & electric fireplace. Ceramic tiles and hardwood throughout! The lower level is newly renovated (2024) and features; family room, third bedroom and bathroom (2pc). Ceramic tile & laminate throughout! The exterior is fully landscaped and features; LARGE DETACHED GARAGE w/LOFT, 10FT CEILINGS, PROPANE HEATER (2019), NEW 10 x 20 PATIO (2024), PRIVACY FENCE, CUSTOM 15 x 34 IN-GROUND HEATED POOL w/saltwater, lounge/toddler pad, 5 deep end, volley ball net and custom fire pit. Please call your REALTOR® to schedule your very own private showing! (id:24320) Please visit : Multimedia link for more photos and information |
| Amenities NearbyGolf Course, Public Transit, Shopping | CommunicationHigh Speed Internet |
| EquipmentWater Heater | FeaturesLevel lot, Lighting |
| OwnershipFreehold | PoolOutdoor pool |
| Rental EquipmentWater Heater | StorageStorage Shed |
| StructurePatio(s) | TransactionFor sale |
| Architectural StyleContemporary | Basement DevelopmentPartially finished |
| BasementFull (Partially finished) | Exterior FinishAluminum siding |
| Fire ProtectionSecurity system | FlooringCeramic Tile, Hardwood, Laminate |
| FoundationConcrete | Bathrooms (Half)1 |
| Bathrooms (Total)2 | Heating FuelElectric |
| HeatingBaseboard heaters, Forced air | Size Interior1212 sqft |
| Storeys Total1.5 | Total Finished Area1612 sqft |
| TypeHouse | Utility WaterMunicipal water |
| Access TypeYear-round access | AcreageYes |
| AmenitiesGolf Course, Public Transit, Shopping | Land DispositionCleared |
| Landscape FeaturesLandscaped | SewerMunicipal sewage system |
| Size Irregular1.6 acres |
| Level | Type | Dimensions |
|---|---|---|
| Second level | Bedroom | 15x11 |
| Second level | Storage | Measurements not available |
| Basement | Family room | 18x16 |
| Basement | Laundry room | Measurements not available |
| Basement | 2pc Bathroom | Measurements not available |
| Main level | Living room | 19x12 |
| Main level | Kitchen | 16x9 |
| Main level | Bedroom | 11x11 |
| Main level | 4pc Bathroom | Measurements not available |
Listing Office: Creativ Realty
Data Provided by Greater Moncton REALTORS® du Grand Moncton
Last Modified :16/05/2024 05:59:24 PM
Powered by SoldPress.

