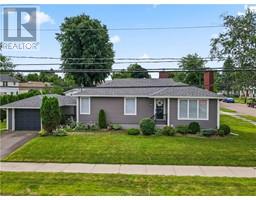| Bathrooms3 | Bedrooms2 |
| Property TypeSingle Family | Built in1967 |
| Building Area1342 square feet |
|
LOCATION! LOCATION! WALK TO MONCTON HOSPITAL! AIR CONDITIONING! WELCOME TO 96 CONNAUGHT AVE - CORNER WALSH STREET - CONVENIENT HOSPITAL AREA! Charming! Updated! Warm & Inviting bungalow with partially finished basement, income potential, detached garage & breezeway. 2 kitchens, 2 driveways, climate controlled central air. SEPARATE ENTRANCE to the lower level suite, ideal for family members. Main Floor beautiful hardwood floors. Livingroom with fireplace, Kitchen - lots of cupboards, appliances remain, dining area, main floor office/den with sunroom feel - patio doors to deck. 2 bedrooms - primary bedroom is 21'.9 x 11'.2 - across from the 4pc bath. Basement: At the bottom of the stairs - Combination laundry & 2pc bath. Entrance to suite which consists of...Family room, 2nd kitchen w eating area, 2 non conforming bedrooms/offices, 3pc bath/shower. Walk to Moncton Hospital,banking & Shopers Drug. Close to good English & French schools, NBCC, U de M, Walmart & highways. Short drive to Costco. Upgrades include electric furnace and heat pump within the last 2 years. Windows and siding 2020. Roof Shingles approx 2019. Property Taxes: $4196.34 (2024) Closing date is flexible. WELCOME HOME! CLICK ON THE MULTI MEDIA ICON - FOR iGUIDE 3D TOUR. (id:24320) Please visit : Multimedia link for more photos and information |
| Amenities NearbyChurch, Public Transit, Shopping | CommunicationHigh Speed Internet |
| EquipmentWater Heater | FeaturesPaved driveway, Drapery Rods |
| OwnershipFreehold | Rental EquipmentWater Heater |
| TransactionFor sale |
| Architectural StyleBungalow | Basement DevelopmentPartially finished |
| BasementCommon (Partially finished) | Constructed Date1967 |
| CoolingAir Conditioned, Central air conditioning | Exterior FinishVinyl siding |
| Fireplace PresentYes | FlooringVinyl, Hardwood |
| FoundationConcrete | Bathrooms (Half)1 |
| Bathrooms (Total)3 | HeatingForced air, Heat Pump |
| Size Interior1342 sqft | Storeys Total1 |
| Total Finished Area2418 sqft | TypeHouse |
| Utility WaterMunicipal water |
| Access TypeYear-round access | AmenitiesChurch, Public Transit, Shopping |
| Landscape FeaturesLandscaped | SewerMunicipal sewage system |
| Size Irregular604 Sqm as per SNB/ 6501.4 Sq Ft Metric |
| Level | Type | Dimensions |
|---|---|---|
| Basement | Family room | 18.1x11.7 |
| Basement | Kitchen | 12.2x11.6 |
| Basement | Dining room | 6.10x12 |
| Basement | Other | 13.4x11.7 |
| Basement | Other | 9.9x11.10 |
| Basement | 3pc Bathroom | Measurements not available |
| Basement | Laundry room | Measurements not available |
| Basement | 2pc Bathroom | Measurements not available |
| Main level | Living room | 13.3x19.11 |
| Main level | Kitchen | 10.4x10 |
| Main level | Dining room | 9.11x14.8 |
| Main level | 4pc Bathroom | 6.2x10.1 |
| Main level | Office | 11.6x6.7 |
| Main level | Bedroom | 21.9x11.2 |
| Main level | Bedroom | 12x10 |
Listing Office: RE/MAX Quality Real Estate Inc.
Data Provided by Greater Moncton REALTORS® du Grand Moncton
Last Modified :04/08/2024 06:58:57 PM
Powered by SoldPress.








































