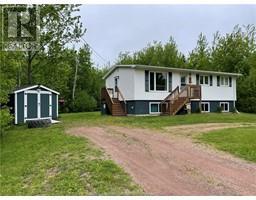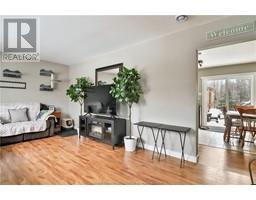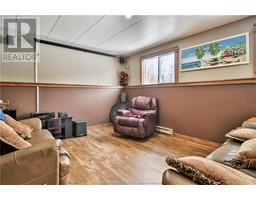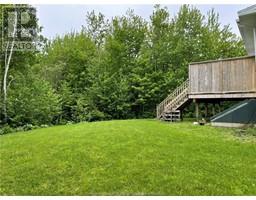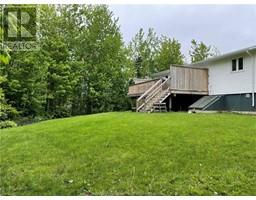| Bathrooms1 | Bedrooms4 |
| Property TypeSingle Family | Building Area1020 square feet |
|
Welcome to 96 De LEcole, nestled in the serene coastal enclave of Grand-Digue, NB. Embraced by lush foliage on a secluded lot, this raised ranch offers an idyllic retreat just moments away from stunning beaches. Step inside to discover a well-appointed main floor boasting three generous size bedrooms, a full bath, a spacious living area, and an inviting eat-in kitchen. The lower level adds versatility with a fourth bedroom, a sizable family room, an office or workout area, a convenient laundry room, and ample storage space. Experience year-round comfort with the added convenience of a mini-split heat pump on the main floor. Outside, a large back deck beckons relaxation, complete with a rejuvenating hot tub, while the private backyard sets the stage for entertaining gatherings around a cozy firepit. Wired Storage shed remains and generated hookup ready! Conveniently located 10-15 minutes from Shediac, NB and a mere 25 minutes from Moncton, NB, this charming property offers the perfect balance of tranquility and accessibility. Don't miss the opportunity to make this enchanting spot your new home. Schedule a private viewing today! (id:24320) Please visit : Multimedia link for more photos and information |
| CommunicationHigh Speed Internet | EquipmentWater Heater |
| FeaturesLevel lot | OwnershipFreehold |
| Rental EquipmentWater Heater | TransactionFor sale |
| AmenitiesStreet Lighting | Architectural StyleRaised ranch |
| Basement DevelopmentFinished | BasementCommon (Finished) |
| CoolingAir exchanger | Exterior FinishVinyl siding |
| Fire ProtectionSmoke Detectors | FlooringCeramic Tile, Laminate |
| FoundationConcrete | Bathrooms (Half)0 |
| Bathrooms (Total)1 | Heating FuelElectric |
| HeatingBaseboard heaters, Heat Pump | Size Interior1020 sqft |
| Total Finished Area2040 sqft | TypeHouse |
| Utility WaterWell |
| Access TypeYear-round access | Landscape FeaturesLandscaped |
| SewerSeptic System | Size Irregular1394 Square Meters |
| Level | Type | Dimensions |
|---|---|---|
| Basement | Bedroom | 15.1x10.9 |
| Basement | Family room | 10.6x18.9 |
| Basement | Office | 12.10x10.6 |
| Basement | Laundry room | 5.11x5.7 |
| Basement | Storage | 6.10x17.11 |
| Main level | Living room | 18.5x11.5 |
| Main level | Kitchen | 7.9x19.9 |
| Main level | 4pc Bathroom | 8x5 |
| Main level | Bedroom | 11.5x9.10 |
| Main level | Bedroom | 11.5x8 |
| Main level | Bedroom | 11.5x9.1 |
Listing Office: Assist 2 Sell Hub City Realty
Data Provided by Greater Moncton REALTORS® du Grand Moncton
Last Modified :15/07/2024 12:19:58 PM
Powered by SoldPress.

