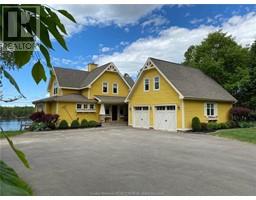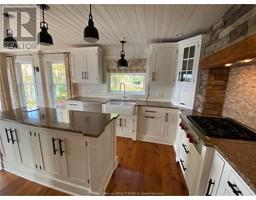| Bathrooms4 | Bedrooms4 |
| Property TypeSingle Family | Built in2009 |
| Building Area2162 square feet |
|
Dream Home for Sale: A Riverside Sanctuary Welcome to your dream home, where charm meets serenity. Nestled at the end of an enchanted driveway lined with mature trees, this breathtaking country chic residence promises warmth and charisma from the moment you arrive. Spacious Attached Double Garage with Loft, Convenient Mudroom: Equipped with washer/dryer and a powder room. Upper level, features two bedrooms with walk-in closets. The large 4-piece bathroom and a second washer/dryer set. On the main floor we have a primary suite with a walk-in closet, and a 3-piece bathroom including a tiled shower. Next is a Gourmet Kitchen Overlooking the river leading to the Dinning and living room with Fire Place as well as a 3 season sunroom for your morning coffees or evening Sunsets. Next on the lower level is a walk out basement, plumbed and ready for a 3rd bathroom and a ton of living space including home theater room and an office as well as cold storage and Gym area. This home is custom built with many one of a kind and unique features that need to be seen to be appreciated.. Book your showing today and enjoy your summer in this paradise. (id:24320) Please visit : Multimedia link for more photos and information |
| Amenities NearbyGolf Course, Marina, Shopping | FeaturesLighting, Paved driveway |
| OwnershipFreehold | StructurePatio(s) |
| TransactionFor sale | ViewView of water |
| WaterfrontWaterfront |
| AppliancesCentral Vacuum | Architectural Style3 Level |
| BasementFull | Constructed Date2009 |
| CoolingAir exchanger, Air Conditioned | Exterior FinishHardboard, Wood siding |
| Fireplace PresentYes | Fire ProtectionSmoke Detectors |
| FlooringCeramic Tile, Hardwood, Wood, Ceramic | FoundationConcrete |
| Bathrooms (Half)1 | Bathrooms (Total)4 |
| Heating FuelGeo Thermal, Wood | HeatingHeat Pump |
| Size Interior2162 sqft | Total Finished Area2812 sqft |
| TypeHouse | Utility WaterWell |
| Access TypeYear-round access | AcreageYes |
| AmenitiesGolf Course, Marina, Shopping | Landscape FeaturesLandscaped |
| SewerSeptic System | Size Irregular1.3 Acres |
| Level | Type | Dimensions |
|---|---|---|
| Second level | Bedroom | 12.5x11 |
| Second level | 4pc Bathroom | 16x10 |
| Second level | Bedroom | 12.4x11 |
| Basement | Family room | 18.5x17.5 |
| Basement | Bedroom | 13.5x11.5 |
| Basement | Storage | 10.5x9.5 |
| Basement | Utility room | 22x34 |
| Basement | 3pc Bathroom | 6x12 |
| Main level | Mud room | 13.5x9 |
| Main level | 2pc Bathroom | 3.5x8 |
| Main level | Living room | 15x18.5 |
| Main level | Sunroom | 11.9x9.5 |
| Main level | Dining room | 11.7x11.5 |
| Main level | Kitchen | 11.9x11 |
| Main level | Bedroom | 12x16 |
| Main level | 3pc Bathroom | 10x12 |
| Main level | Foyer | 13x7.5 |
Listing Office: Keller Williams Capital Realty
Data Provided by Greater Moncton REALTORS® du Grand Moncton
Last Modified :03/07/2024 12:48:23 PM
Powered by SoldPress.














