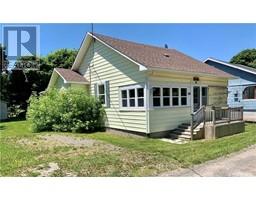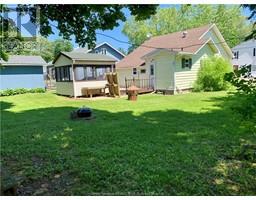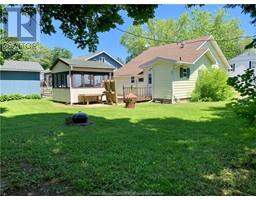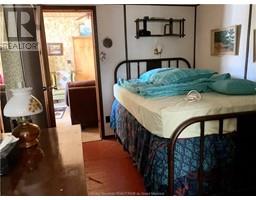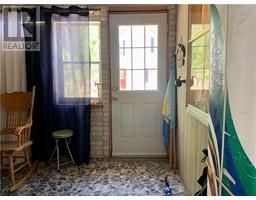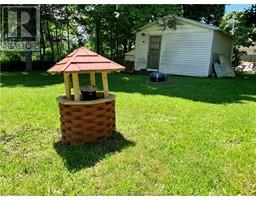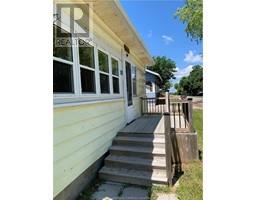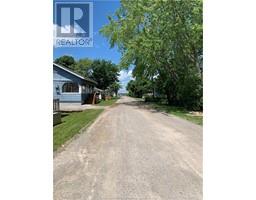| Bathrooms1 | Bedrooms2 |
| Property TypeSingle Family | Building Area868 square feet |
|
Welcome to a rare find in the beautiful Pointe-Du-Chene community. This cottage is on owned land, close to walking trails, just a few steps from the BEACH, is ready for you to enjoy the cottage life! Entering into this spacious cottage with updated windows, 2 sizable bedrooms, ample amount of kitchen space, and a large open concept living/ dining room. Also a bonus sunroom and front entry space to enjoy a good card night or flex room for the kids! The outdoors has a large baby barn for storage and a gazebo to keep the bugs away. (Property is being sold "as is where is" all contents included) Book your private viewing today! (id:24320) |
| Amenities NearbyChurch, Marina | EquipmentWater Heater |
| FeaturesRecreational | OwnershipFreehold |
| Rental EquipmentWater Heater | TransactionFor sale |
| Architectural StyleCottage | Exterior FinishAluminum siding |
| FoundationBlock | Bathrooms (Half)0 |
| Bathrooms (Total)1 | Heating FuelElectric |
| HeatingBaseboard heaters, Wood Stove | Size Interior868 sqft |
| Total Finished Area868 sqft | TypeHouse |
| Utility WaterWell |
| Access TypeYear-round access | AmenitiesChurch, Marina |
| Landscape FeaturesLandscaped | SewerMunicipal sewage system |
| Size Irregular557 Sq M(SNB) |
| Level | Type | Dimensions |
|---|---|---|
| Main level | Foyer | 7.10x13.07 |
| Main level | 3pc Bathroom | 5.7x8.08 |
| Main level | Kitchen | 10.6x9.09 |
| Main level | Living room | 15.02x12.06 |
| Main level | Dining room | 7.11x12.6 |
| Main level | Sitting room | 8.01x9.06 |
| Main level | Bedroom | 13.11x8.03 |
| Main level | Bedroom | 10.2x8.02 |
Listing Office: Royal LePage Atlantic
Data Provided by Greater Moncton REALTORS® du Grand Moncton
Last Modified :19/06/2024 01:38:59 PM
Powered by SoldPress.

