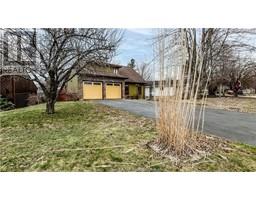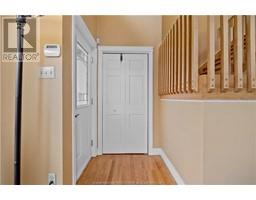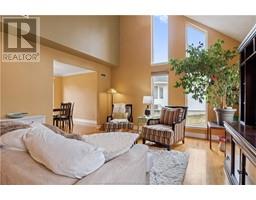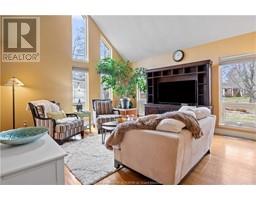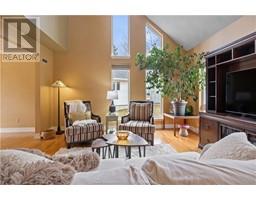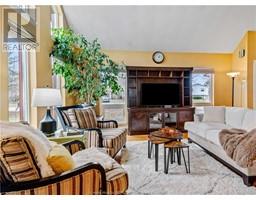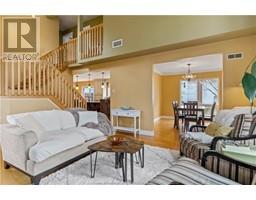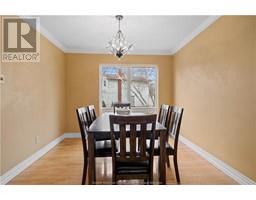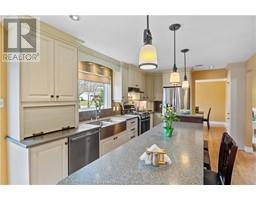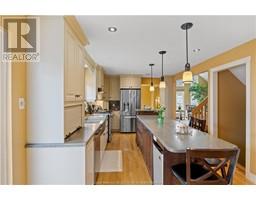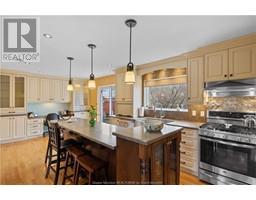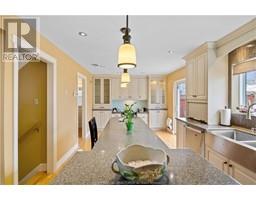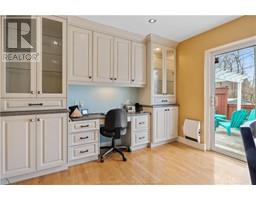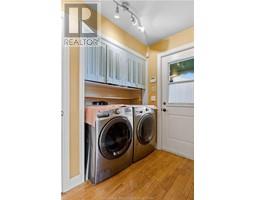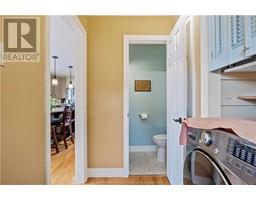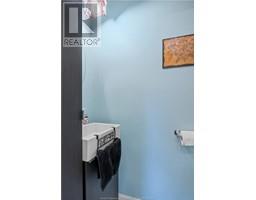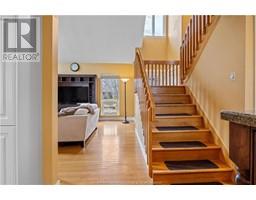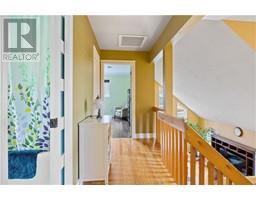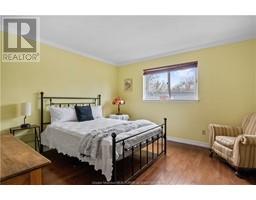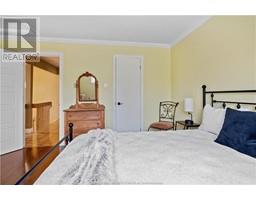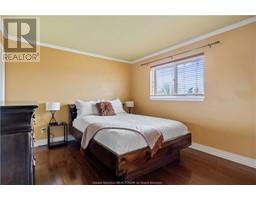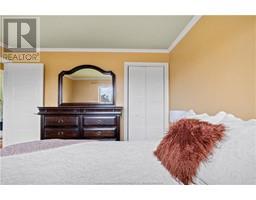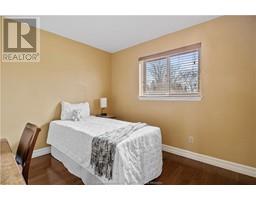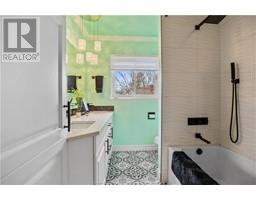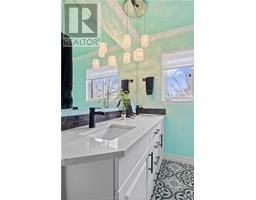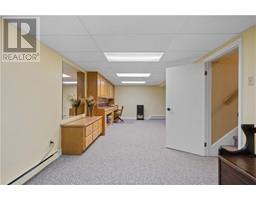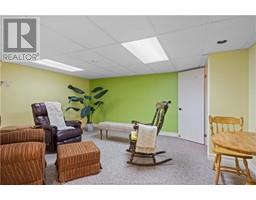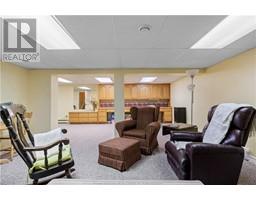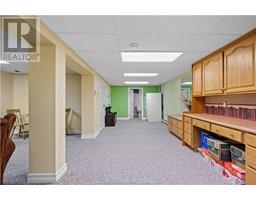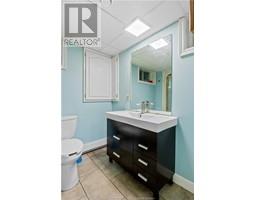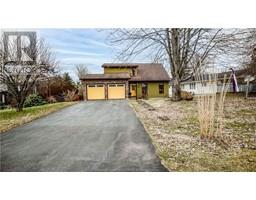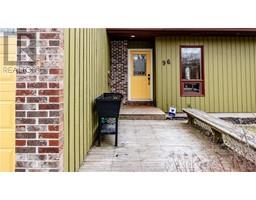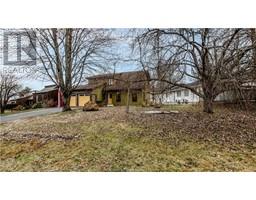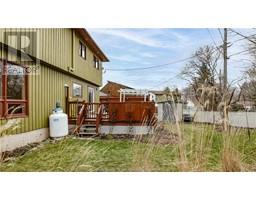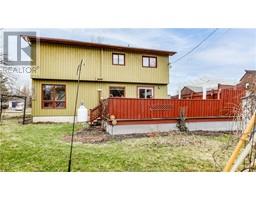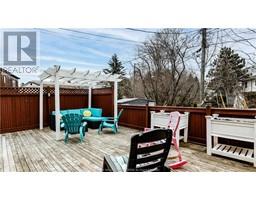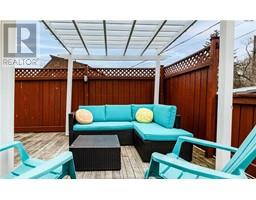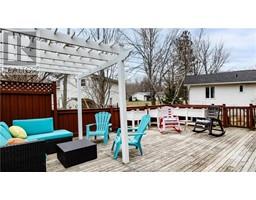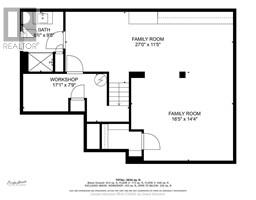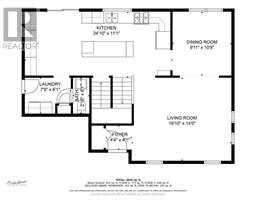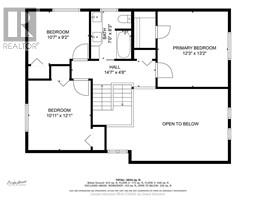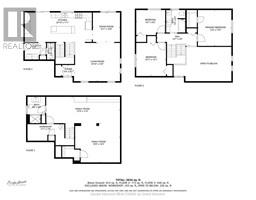| Bathrooms3 | Bedrooms3 |
| Property TypeSingle Family | Built in1982 |
| Building Area1515 square feet |
|
Immaculate, climate controlled, renovated, unique architectural design is located in a prime area. Not far from restaurants, grocery stores, hardware stores, you will LOVE it... You will already be proud to be an owner just by driving on Teakwood Way. Many renovations have been made since 2018; ask your real estate agent. Here are some renovations: Central heat pump, Air exchanger, Attic insulation, Electrical panel in the garage, Kitchen, 2nd floor bathroom, Front and rear entrance door, 4 new windows, stove and refrigerator, heating system alarm... This house will surprise you as soon as you enter with its central staircase which gives charm to this house. The living room is a good size and then the kitchen is just WOW & unique and will please the cook of the house. Having 3 bedrooms and 2 and a half bathrooms, you will be proud to call this house your home! (id:24320) |
| Amenities NearbyChurch, Public Transit | CommunicationHigh Speed Internet |
| EquipmentPropane Tank, Water Heater | FeaturesLevel lot, Paved driveway |
| OwnershipFreehold | Rental EquipmentPropane Tank, Water Heater |
| StorageStorage Shed | StructurePatio(s) |
| TransactionFor sale |
| AmenitiesStreet Lighting | AppliancesCentral Vacuum |
| Basement DevelopmentFinished | BasementFull (Finished) |
| Constructed Date1982 | CoolingAir exchanger |
| Exterior FinishWood siding, Cedar Siding | Fire ProtectionSmoke Detectors |
| FlooringCarpeted, Hardwood, Laminate, Ceramic | FoundationConcrete |
| Bathrooms (Half)1 | Bathrooms (Total)3 |
| Heating FuelElectric | HeatingBaseboard heaters, Heat Pump, Radiant heat |
| Size Interior1515 sqft | Storeys Total2 |
| Total Finished Area2155 sqft | TypeHouse |
| Utility WaterMunicipal water |
| Access TypeYear-round access | AmenitiesChurch, Public Transit |
| Landscape FeaturesLandscaped | SewerMunicipal sewage system |
| Size Irregular741 SQM |
| Level | Type | Dimensions |
|---|---|---|
| Second level | Bedroom | 13x12 |
| Second level | 4pc Bathroom | 8.4x6.10 |
| Second level | Bedroom | 9.3x10.9 |
| Second level | Bedroom | 10.9x12 |
| Basement | Family room | 14x16 |
| Basement | Office | 9.7x16 |
| Basement | Utility room | 5.1x13.8 |
| Basement | Other | 12.8x9.7 |
| Basement | 3pc Bathroom | 6.8x6.6 |
| Main level | Kitchen | 24.6x10.10 |
| Main level | Dining room | 10.7x9.11 |
| Main level | Living room | 16.04x13.10 |
| Main level | 2pc Bathroom | 2.9x6 |
| Main level | Foyer | 5x4.2 |
| Main level | Laundry room | 8x6 |
Listing Office: RE/MAX Professionals
Data Provided by Greater Moncton REALTORS® du Grand Moncton
Last Modified :22/04/2024 11:00:43 AM
Powered by SoldPress.

