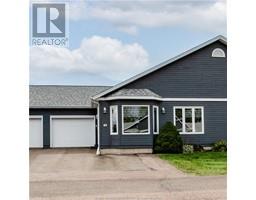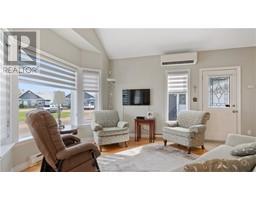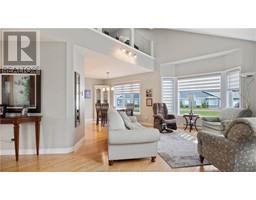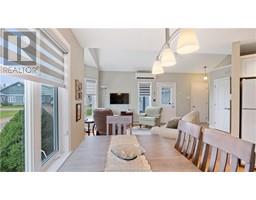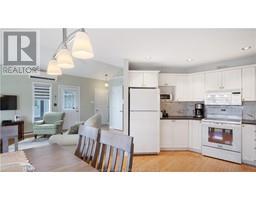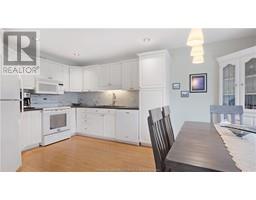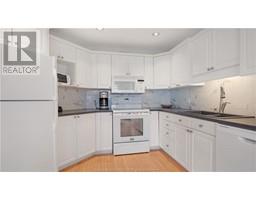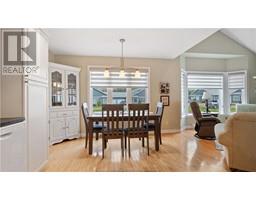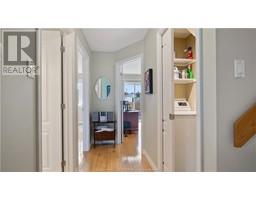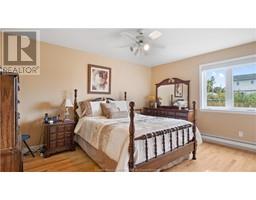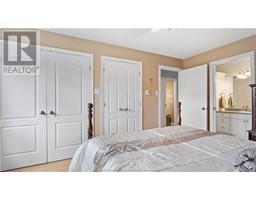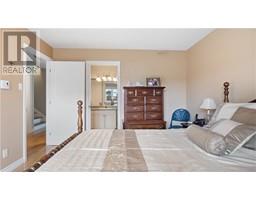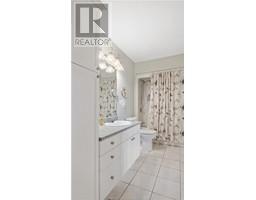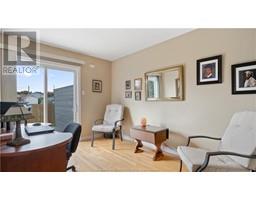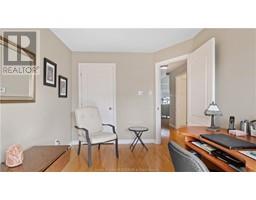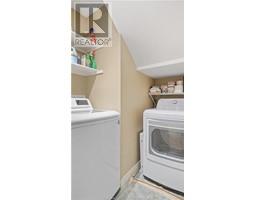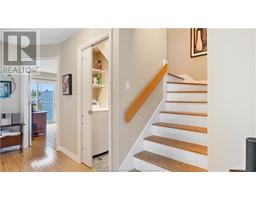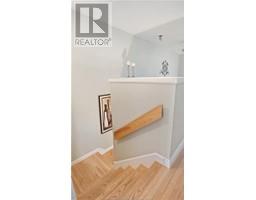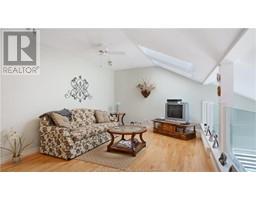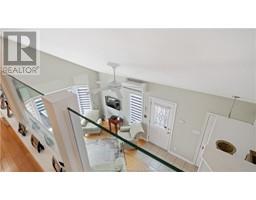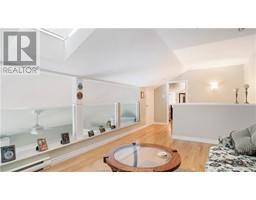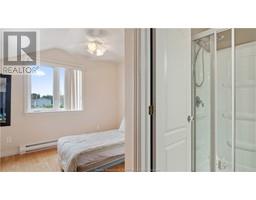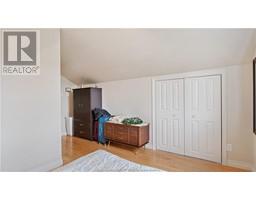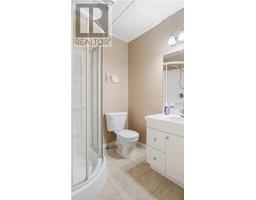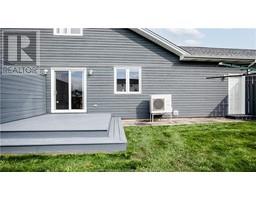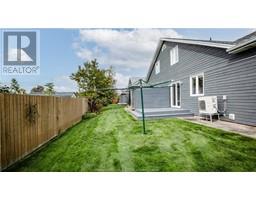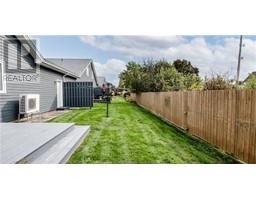| Bathrooms2 | Bedrooms3 |
| Property TypeSingle Family | Built in1999 |
| Building Area1471 square feet |
|
Discover the perfect downsizing opportunity at Village Marin Condominiums in Shediac. This local gem offers a cozy haven in a picturesque village setting. Enjoy the convenience of nearby cafes, tranquil walking trails, and shopping. Step into the main floor, where natural light floods the open living space, thanks to large windows and a mini-split system. The open concept design seamlessly connects the living room and eat-in kitchen, featuring abundant white cabinets, a stylish backsplash and pantry. The main floor also boasts two comfortable bedrooms and a 4-piece bath with a convenient cheater door. Ascend the grand staircase to the upper floor, where a spacious family room awaits, illuminated by skylights. An additional bedroom and a well-appointed 3-piece bath complete the second level, making it an ideal space for guests or extended family. This property offers a harmonious blend of location and style for those seeking a serene and convenient lifestyle. Don't miss this fantastic opportunity to downsize in comfort and elegance. (id:24320) |
| Amenities NearbyChurch, Marina, Public Transit, Shopping | CommunicationHigh Speed Internet |
| FeaturesPaved driveway | OwnershipCondominium/Strata |
| TransactionFor sale |
| AmenitiesStreet Lighting | AppliancesCentral Vacuum |
| BasementCrawl space | Constructed Date1999 |
| Exterior FinishWood siding | FlooringHardwood, Ceramic |
| Bathrooms (Half)0 | Bathrooms (Total)2 |
| HeatingBaseboard heaters, Heat Pump | Size Interior1471 sqft |
| Storeys Total1.5 | Total Finished Area1471 sqft |
| TypeRow / Townhouse | Utility WaterMunicipal water |
| Access TypeYear-round access | AmenitiesChurch, Marina, Public Transit, Shopping |
| SewerMunicipal sewage system | Size IrregularAs per Condo |
| Level | Type | Dimensions |
|---|---|---|
| Second level | Family room | 11x16.6 |
| Second level | Bedroom | 9x11 |
| Second level | 3pc Bathroom | Measurements not available |
| Main level | Living room | 12x14 |
| Main level | Kitchen | 11x17 |
| Main level | Bedroom | 11.3x14.6 |
| Main level | Bedroom | 9x12.10 |
| Main level | 4pc Bathroom | Measurements not available |
| Main level | Laundry room | Measurements not available |
Listing Office: RE/MAX Avante
Data Provided by Greater Moncton REALTORS® du Grand Moncton
Last Modified :30/04/2024 01:58:59 PM
Powered by SoldPress.

