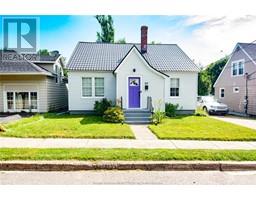| Bathrooms2 | Bedrooms4 |
| Property TypeSingle Family | Building Area1584 square feet |
|
Bienvenue/Welcome to 97 Rockland Drive. This charming and trendy home retained its original character and is ideally located just one minute from the University of Moncton and a few minutes from the hospitals and Downtown Moncton. The property boasts mostly new windows, new doors and original hardwood floors on the main level. With 4 bedrooms and 2 full bathrooms, this home offers ample space for a growing family or for an investment property. The cozy kitchen flows into a lovely separate dining room, perfect for entertaining. A gorgeous sunroom invites you to relax and enjoy the private backyard and the abundance of natural light that streams through the gallery of windows. This home also offers excellent rental potential to students or hospital employees. Step outside to a private, treed backyard with an interlocking brick driveway, providing both beauty and functionality. The exterior is low maintenance with a durable hidden fasteners metal roof and rugged aluminum siding. All of this is enhanced by a central heat pump for year-round comfort and efficiency. For more information and to schedule a private viewing, please call, text, or email. (id:24320) |
| CommunicationHigh Speed Internet | EquipmentWater Heater |
| OwnershipFreehold | Rental EquipmentWater Heater |
| StorageStorage Shed | TransactionFor sale |
| Basement DevelopmentUnfinished | BasementFull (Unfinished) |
| CoolingCentral air conditioning | Exterior FinishAluminum siding |
| Fire ProtectionSmoke Detectors | FlooringCeramic Tile, Vinyl, Hardwood, Laminate |
| FoundationConcrete | Bathrooms (Half)0 |
| Bathrooms (Total)2 | HeatingHeat Pump |
| Size Interior1584 sqft | Storeys Total1.5 |
| Total Finished Area1584 sqft | TypeHouse |
| Utility WaterMunicipal water |
| Access TypeYear-round access | Landscape FeaturesLandscaped |
| SewerMunicipal sewage system | Size Irregular465 Sq Meters |
| Level | Type | Dimensions |
|---|---|---|
| Second level | Bedroom | 10.2x9.4 |
| Second level | 4pc Bathroom | Measurements not available |
| Second level | Bedroom | 12.6x11.3 |
| Second level | Storage | 7.3x5.3 |
| Basement | Storage | 30.9x29.1 |
| Main level | Foyer | 6.3x4.5 |
| Main level | Living room | 17.7x11.6 |
| Main level | Kitchen | 12.2x9.7 |
| Main level | Dining room | 12.2x8.9 |
| Main level | Bedroom | 10.6x10.1 |
| Main level | Bedroom | 10.8x9.2 |
| Main level | 3pc Bathroom | Measurements not available |
| Main level | Sunroom | 9.8x9.7 |
Listing Office: EXIT Realty Associates
Data Provided by Greater Moncton REALTORS® du Grand Moncton
Last Modified :31/07/2024 01:39:07 PM
Powered by SoldPress.



















