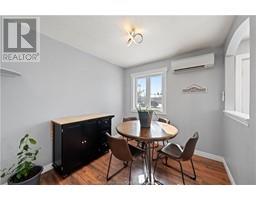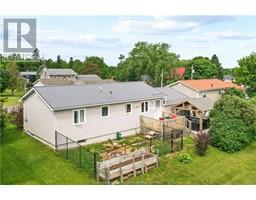| Bathrooms1 | Bedrooms2 |
| Property TypeSingle Family | Built in1972 |
| Building Area1040 square feet |
|
Welcome to 98 Winter Street, Shediac! This charming bungalow in a peaceful neighbourhood has undergone several renovations. Inside you'll find a bright open concept layout with living area that seamlessly flows into the dining space and kitchen. The main level features two well appointed bedrooms and a beautifully updated bathroom. The basement is mostly unfinished but offers a partially completed family room and third bedroom (non-conforming due to window size). The basement level also features a convenient second entrance through the attached garage. The fenced-in backyard is your ultimate retreat with a relaxing hot tub and gazebo. The home was upgraded in 2021 with new windows and a lifetime metal metal roof. Great location near all amenities and only a few minutes drive to the spectacular beaches Shediac is known for. Don't miss the opportunity to make this your forever home. Call or text for more info or to schedule a private visit. (id:24320) Please visit : Multimedia link for more photos and information |
| Amenities NearbyGolf Course, Marina, Shopping | CommunicationHigh Speed Internet |
| EquipmentWater Heater | FeaturesPaved driveway |
| OwnershipFreehold | Rental EquipmentWater Heater |
| StructurePatio(s) | TransactionFor sale |
| AmenitiesStreet Lighting | AppliancesHot Tub |
| Architectural StyleBungalow | Basement DevelopmentPartially finished |
| BasementCommon (Partially finished) | Constructed Date1972 |
| CoolingAir Conditioned | Exterior FinishVinyl siding |
| Fire ProtectionSmoke Detectors | FlooringVinyl, Laminate |
| FoundationBlock | Bathrooms (Half)0 |
| Bathrooms (Total)1 | Heating FuelElectric |
| HeatingBaseboard heaters, Heat Pump | Size Interior1040 sqft |
| Storeys Total1 | Total Finished Area1350 sqft |
| TypeHouse | Utility WaterMunicipal water |
| Access TypeYear-round access | AmenitiesGolf Course, Marina, Shopping |
| FenceFence | Landscape FeaturesLandscaped |
| SewerMunicipal sewage system | Size Irregular700 SQ METERS |
| Level | Type | Dimensions |
|---|---|---|
| Basement | Family room | Measurements not available |
| Basement | Other | Measurements not available |
| Basement | Storage | Measurements not available |
| Main level | Living room | Measurements not available |
| Main level | Kitchen | Measurements not available |
| Main level | 4pc Bathroom | Measurements not available |
| Main level | Bedroom | Measurements not available |
| Main level | Bedroom | Measurements not available |
Listing Office: RE/MAX Quality Real Estate Inc.
Data Provided by Greater Moncton REALTORS® du Grand Moncton
Last Modified :17/06/2024 09:19:42 AM
Powered by SoldPress.






































