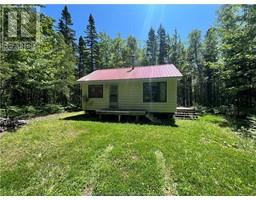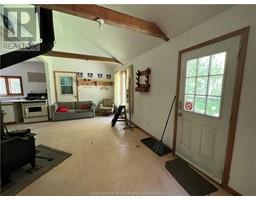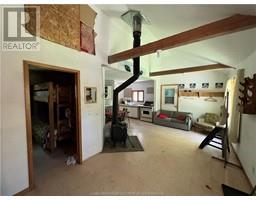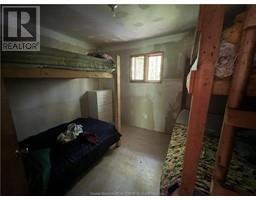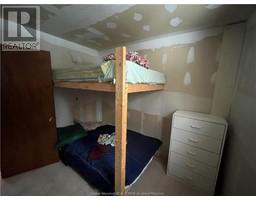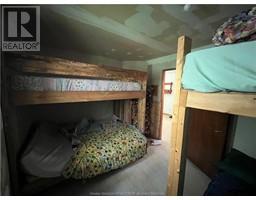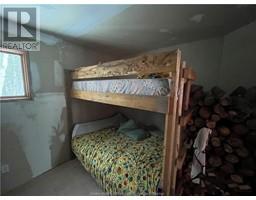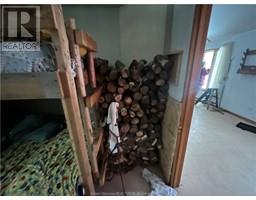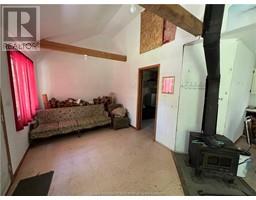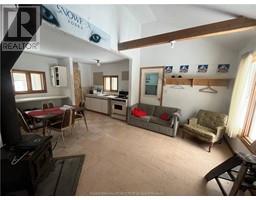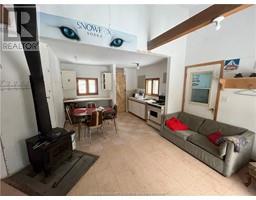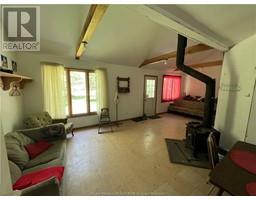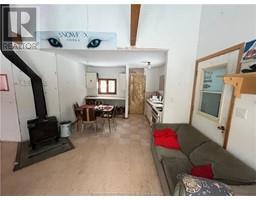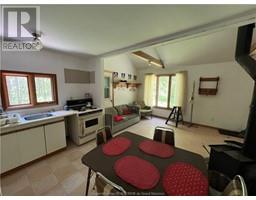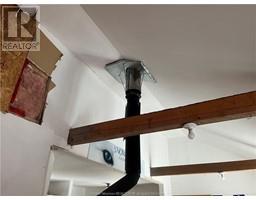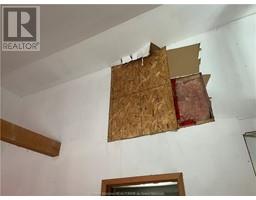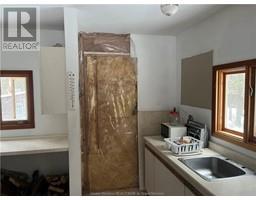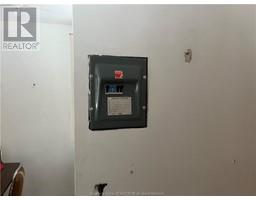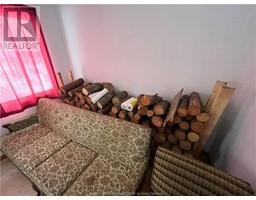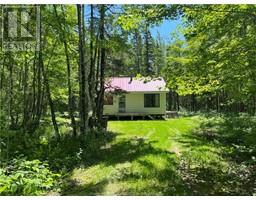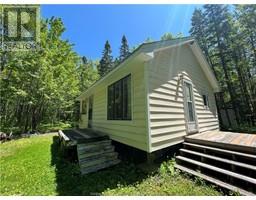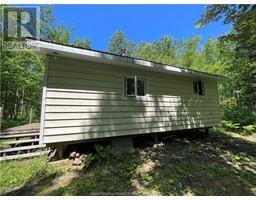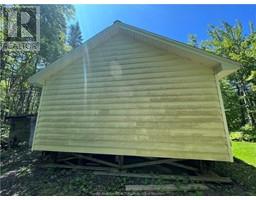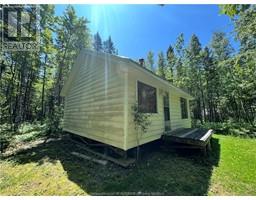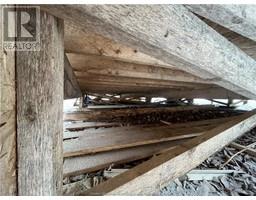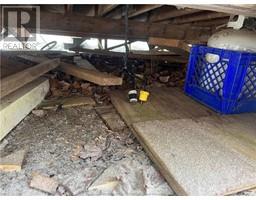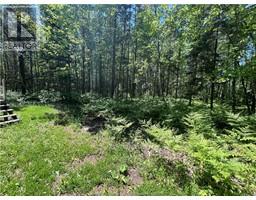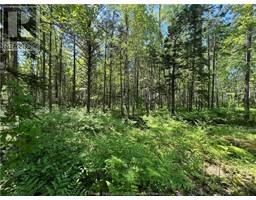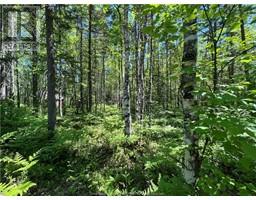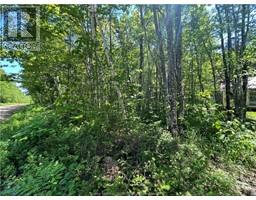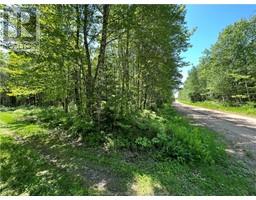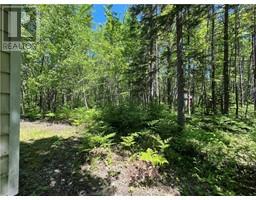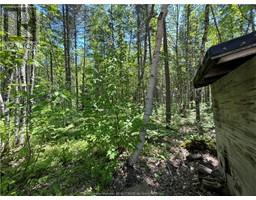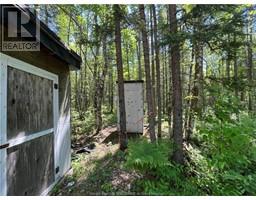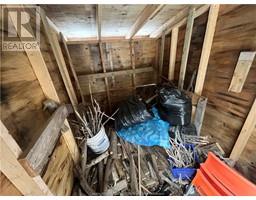| Bedrooms1 | Property TypeSingle Family |
| Building Area380 square feet |
|
Attention hunters & wilderness enthusiasts! Have you ever wanted to own a place far enough away from the hectic city life? Someplace far enough away to clear your thoughts while listening to nothing but nature? Well, you're in luck! It's my pleasure to introduce Lot-5 Buckley Road. This 20'x 26' camp sits on exactly 1 acre of leased land. Located in a quiet and very private setting with lots of wildlife! The camp features a steel roof, bolted-down appliances to fend off those pesky thieves, bunk beds in the bedroom, Honda generator, as well as cut & stacked firewood! Enjoy using the logging roads as your personal highway as you hit the trails biking. What are you waiting for? Dont let this opportunity pass you by! Call your REALTOR® and arrange a trip out on the bikes today! (id:24320) |
| OwnershipLeasehold | StorageStorage Shed |
| TransactionFor sale |
| Architectural StyleMini | Exterior FinishVinyl siding |
| Bathrooms (Half)0 | Bathrooms (Total)0 |
| Heating FuelWood | HeatingWood Stove |
| Size Interior380 sqft | Total Finished Area380 sqft |
| TypeMobile Home |
| Access TypeYear-round access | AcreageYes |
| SewerNo sewage system | Size Irregular1 Acre |
| Level | Type | Dimensions |
|---|---|---|
| Main level | Living room | 11.2x9.6 |
| Main level | Kitchen | 12.10x11.11 |
| Main level | Bedroom | 12.11x9.05 |
Listing Office: Royal LePage Atlantic
Data Provided by Greater Moncton REALTORS® du Grand Moncton
Last Modified :22/04/2024 11:05:27 AM
Powered by SoldPress.

