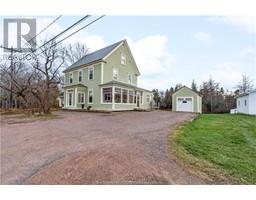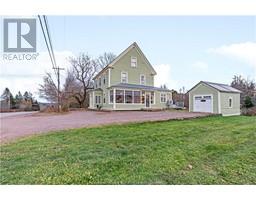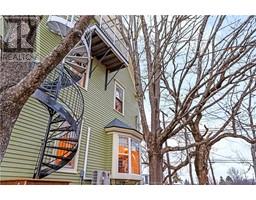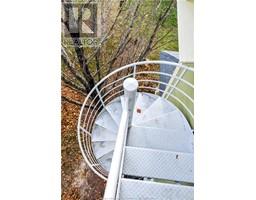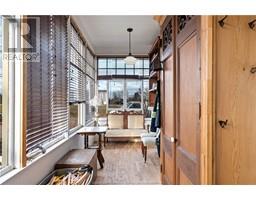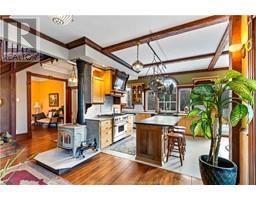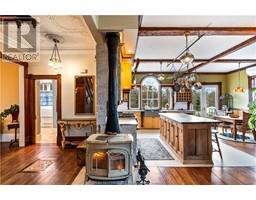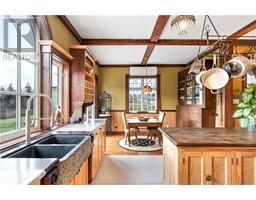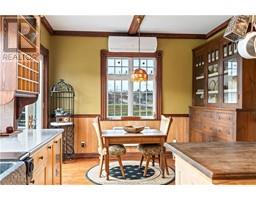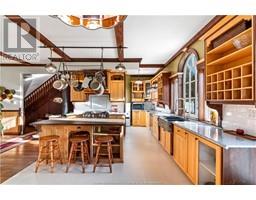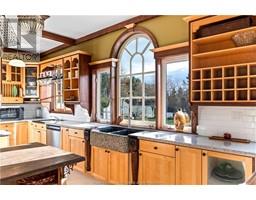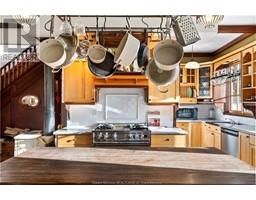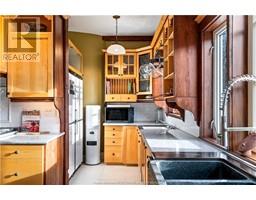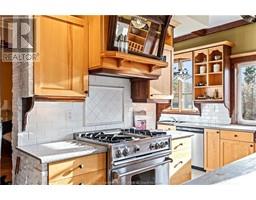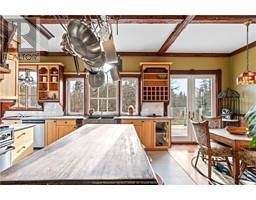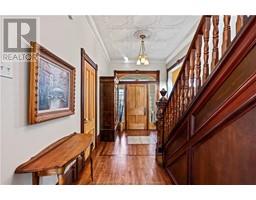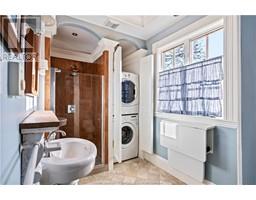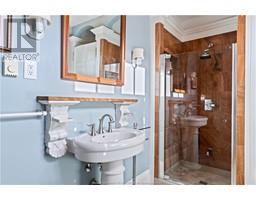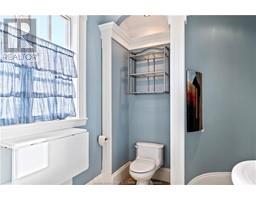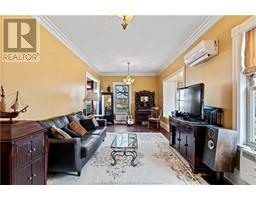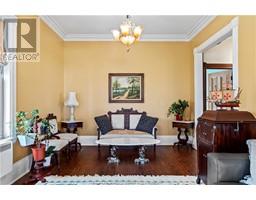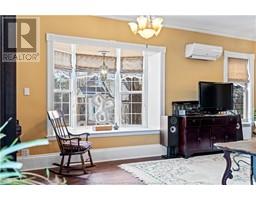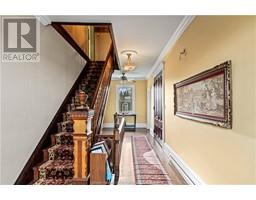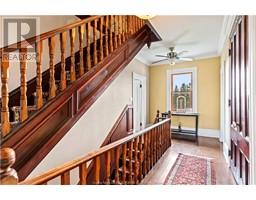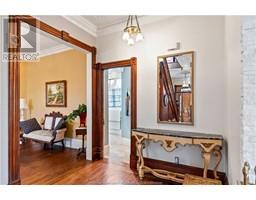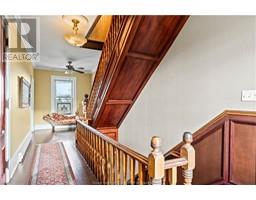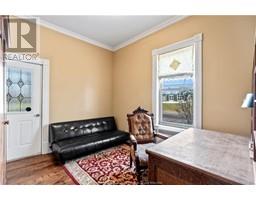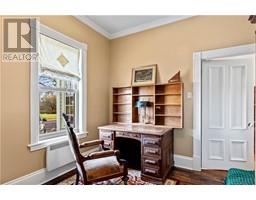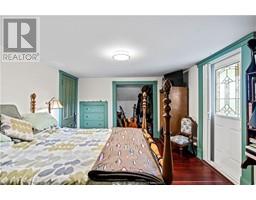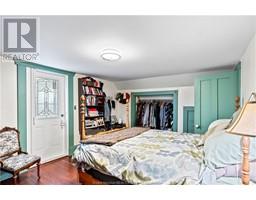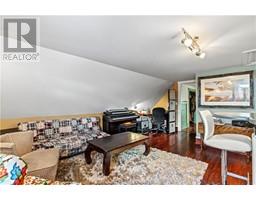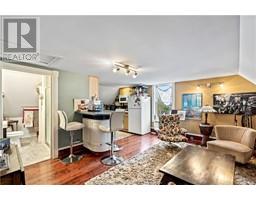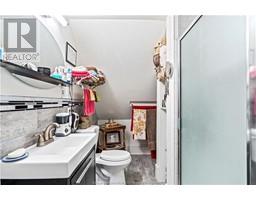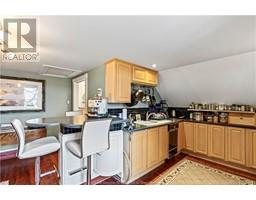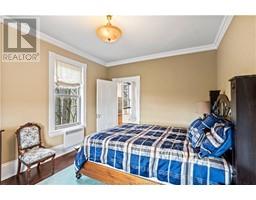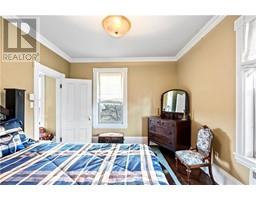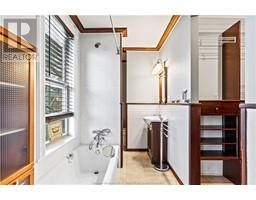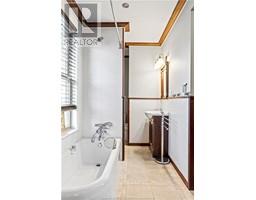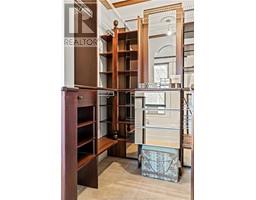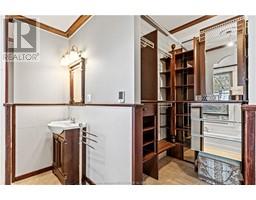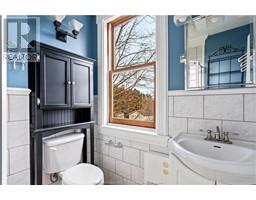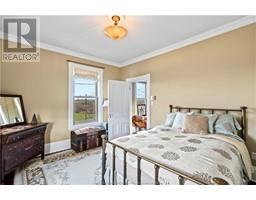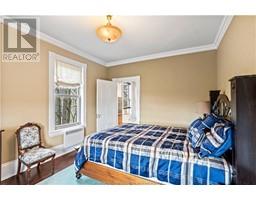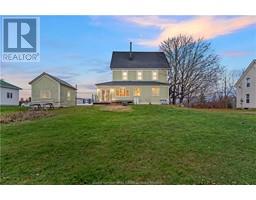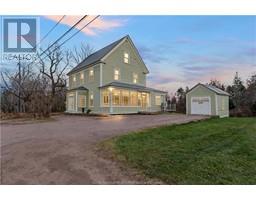| Bathrooms4 | Bedrooms4 |
| Property TypeSingle Family | Built in1868 |
| Building Area3700 square feet |
|
Take a moment for this amazing property!! Step into timeless elegance with this meticulously renovated 155-year-old gem in Memramcook. This historic residence seamlessly blends classic charm with modern luxury. Boasting 4+ bedrooms, each space tells a story of the past, featuring original hardwood floors and intricate crown molding. Ascend to the third floor, where a unique potential loft apartment awaits with its own separate entrance an ideal retreat, guest suite, or rental income opportunity. The heart of the home lies in the thoughtfully designed kitchen, a perfect fusion of old-world aesthetics and contemporary amenities. Outside, the enchanting grounds offer a serene escape, with a side porch for morning coffee. Enjoy the tranquility of Memramcook while being close to local amenities. Own a piece of history with the comforts of modern living welcome to your extraordinary forever home. Some of the light fixtures are not included because of the value and rare items. Would be replaced by a similar looking fixtures. (id:24320) Please visit : Multimedia link for more photos and information |
| Amenities NearbyChurch | EquipmentWater Heater |
| FeaturesLighting | OwnershipFreehold |
| Rental EquipmentWater Heater | StorageStorage Shed |
| StructurePatio(s) | TransactionFor sale |
| AmenitiesStreet Lighting | Architectural Style3 Level |
| BasementFull | Constructed Date1868 |
| CoolingAir Conditioned | Exterior FinishWood siding |
| Fire ProtectionSmoke Detectors | FlooringCeramic Tile, Hardwood, Ceramic |
| FoundationConcrete, Stone | Bathrooms (Half)0 |
| Bathrooms (Total)4 | Heating FuelWood |
| HeatingBaseboard heaters, Radiant heat | Size Interior3700 sqft |
| Total Finished Area3700 sqft | TypeHouse |
| Utility WaterMunicipal water, Well |
| Access TypeYear-round access | AmenitiesChurch |
| SewerMunicipal sewage system | Size Irregular1043 sq meters |
| Level | Type | Dimensions |
|---|---|---|
| Second level | 3pc Bathroom | 6.8x6.0 |
| Second level | Bedroom | 9.11x12.1 |
| Second level | Bedroom | 11.4x13 |
| Second level | Bedroom | 13.9x11.3 |
| Second level | 4pc Ensuite bath | 14.0x5.6 |
| Second level | Addition | 5.7x6.8 |
| Third level | Loft | 15.11x14.6 |
| Third level | 3pc Bathroom | 8x6.3 |
| Third level | Kitchen | 6.9x9.1 |
| Third level | Bedroom | 15x11 |
| Main level | Enclosed porch | 22.9x6.5 |
| Main level | Kitchen | 24.5x18.6 |
| Main level | Living room | 27.9x11.3 |
| Main level | Office | 10.6x11.4 |
| Main level | Enclosed porch | 4.11x9.5 |
| Main level | 3pc Bathroom | 4.11x9.5 |
Listing Office: EXIT Realty Associates
Data Provided by Greater Moncton REALTORS® du Grand Moncton
Last Modified :22/04/2024 11:04:37 AM
Powered by SoldPress.

