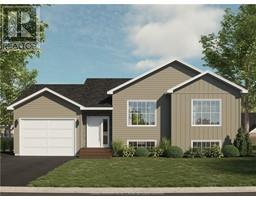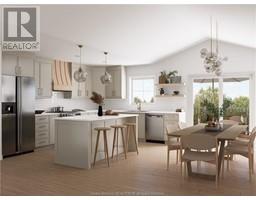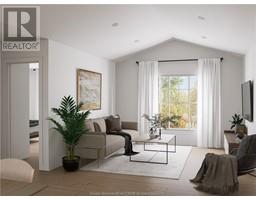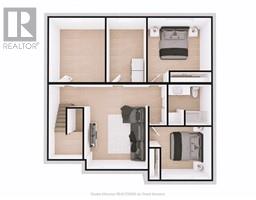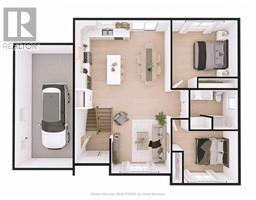| Bathrooms2 | Bedrooms3 |
| Property TypeSingle Family | Built in2024 |
| Building Area990 square feet |
|
**NEW CONSTRUCTION** **READY SUMMER 2024** **APPLIANCES INCLUDED** Are you in the market for a turn key home? Look no further! Welcome to 21 Rue Robert, Shediac. This new construction offers stress free living to its new owners. The main level features an entrance that leads to an open concept living room, kitchen and dining room area. The kitchen features a modern touch and granite counter tops along side plenty of storage space ideal to entertain large crowns and or gatherings. This level also features a full bathroom alongside 2 large bedrooms! This level is completed with access to your attached garage, perfect spot to store cars, ATVs or snowmobiles or simply use as a workshop. The lower level is completely finished and features an additional 2 bedrooms, storage room, laundry room and a spacious family room and another full bathroom. This new construction is located in the heart of Shediac were a huge variety of tourist attractions and activities awaits such as but not limited to, boating, canoe, kayak, walking trails, multiples amenities at your fingertips such as restaurants, convenience stores, clinics, pharmacies, schools, financial institutions and much more! A short 15 minutes to Moncton, a major commerce area where big retails brands such as Costco awaits! Hospitals and universities a short distance away! For more information, please call, text or email. (id:24320) |
| Amenities NearbyGolf Course, Marina, Shopping | CommunicationHigh Speed Internet |
| EquipmentWater Heater | FeaturesLevel lot, Lighting |
| OwnershipFreehold | Rental EquipmentWater Heater |
| StructurePatio(s) | TransactionFor sale |
| AmenitiesStreet Lighting | Architectural StyleBungalow |
| Constructed Date2024 | CoolingAir exchanger |
| Exterior FinishVinyl siding | FlooringVinyl |
| FoundationConcrete | Bathrooms (Half)0 |
| Bathrooms (Total)2 | Heating FuelElectric |
| HeatingBaseboard heaters, Heat Pump | Size Interior990 sqft |
| Storeys Total1 | Total Finished Area1980 sqft |
| TypeHouse | Utility WaterMunicipal water |
| Access TypeYear-round access | AmenitiesGolf Course, Marina, Shopping |
| SewerMunicipal sewage system | Size Irregular735 sq meters |
| Level | Type | Dimensions |
|---|---|---|
| Basement | Family room | 12.7x16.8 |
| Basement | 3pc Bathroom | 8.7x7.8 |
| Basement | Laundry room | 7.1x8.8 |
| Basement | Bedroom | 9.10x10.8 |
| Basement | Other | 9.10x10.4 |
| Basement | Storage | 12x8.8 |
| Main level | Foyer | 7x5 |
| Main level | Kitchen | 10x16 |
| Main level | Dining room | 9.4x10.6 |
| Main level | Living room | 12x14 |
| Main level | Bedroom | 13.4x11 |
| Main level | 4pc Bathroom | Measurements not available |
| Main level | Bedroom | 11x9.2 |
Listing Office: EXIT Realty Associates
Data Provided by Greater Moncton REALTORS® du Grand Moncton
Last Modified :26/04/2024 08:41:09 AM
Powered by SoldPress.

