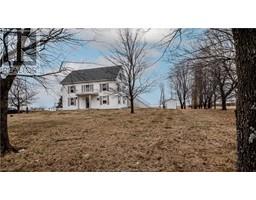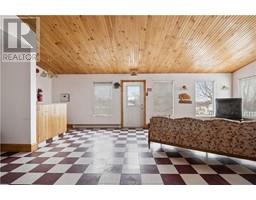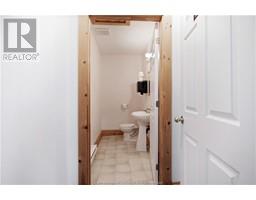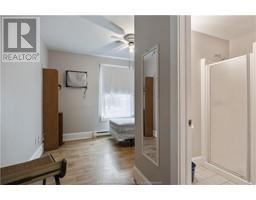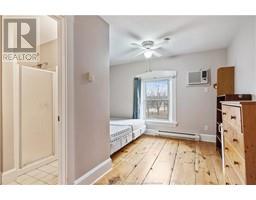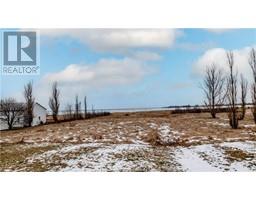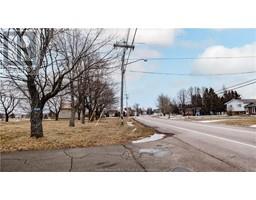| Bathrooms13 | Bedrooms10 |
| Property TypeSingle Family | Building Area2835 square feet |
|
Welcome to 1204 Route 133, a one-of-a-kind, unique property nestled on 5.7 acres of WATERFRONT land! This 10 bedroom, 13 bath home would be ideal for a bed and breakfast, converting to a multi-unit, events, and more! As you enter the side entrance, a spacious living/dining room combination greets you, boasting high pine board ceilings that add an extra sense of warmth. Continue into the kitchen, where a good amount of counter space and wooden cabinets offers ample storage solutions. The main floor features 4 bedrooms, each with its own ensuite for added convenience. A dedicated laundry room and a half bath complete this level. Moving upstairs to the second floor, you'll discover 4 more generously sized bedrooms, each with its own ensuite bathroom. Ascend to the third floor, and you'll find two more large bedrooms, each accompanied by its own ensuite. Continue down into the finished basement, where a spacious family room awaits your relaxation. A convenient half bath and plenty of storage space add to the functionality of this area. As a bonus, you have a non-conforming bedroom in the basement with its own ensuite. This home offers endless possibilities for comfortable living and creative use of space. Imagine the potential for hosting gatherings, accommodating guests, or creating your ideal home office or hobby room. Don't miss out on exploring all that this property has to offercall today to schedule your private showing and envision the lifestyle that awaits you! (id:24320) |
| CommunicationHigh Speed Internet | EquipmentWater Heater |
| FeaturesPaved driveway | OwnershipFreehold |
| Rental EquipmentWater Heater | TransactionFor sale |
| ViewView of water | WaterfrontWaterfront |
| CoolingWindow air conditioner | Exterior FinishVinyl siding |
| FlooringCeramic Tile, Hardwood, Laminate | FoundationBlock |
| Bathrooms (Half)2 | Bathrooms (Total)13 |
| Heating FuelElectric | HeatingBaseboard heaters |
| Size Interior2835 sqft | Storeys Total2 |
| Total Finished Area3935 sqft | TypeHouse |
| Utility WaterWell |
| Access TypeYear-round access | AcreageYes |
| SewerSeptic System | Size Irregular5.7 Acres |
| Level | Type | Dimensions |
|---|---|---|
| Second level | Bedroom | Measurements not available |
| Second level | 3pc Ensuite bath | Measurements not available |
| Second level | Bedroom | Measurements not available |
| Second level | 3pc Ensuite bath | Measurements not available |
| Second level | Bedroom | Measurements not available |
| Second level | 3pc Ensuite bath | Measurements not available |
| Second level | Bedroom | Measurements not available |
| Second level | 3pc Ensuite bath | Measurements not available |
| Third level | Bedroom | Measurements not available |
| Third level | 3pc Ensuite bath | Measurements not available |
| Third level | Bedroom | Measurements not available |
| Third level | 3pc Ensuite bath | Measurements not available |
| Basement | Family room | Measurements not available |
| Basement | 2pc Bathroom | Measurements not available |
| Basement | Other | Measurements not available |
| Basement | 3pc Ensuite bath | Measurements not available |
| Main level | Living room/Dining room | Measurements not available |
| Main level | Kitchen | Measurements not available |
| Main level | 2pc Bathroom | Measurements not available |
| Main level | Laundry room | Measurements not available |
| Main level | Foyer | Measurements not available |
| Main level | Bedroom | Measurements not available |
| Main level | 3pc Ensuite bath | Measurements not available |
| Main level | Bedroom | Measurements not available |
| Main level | 3pc Ensuite bath | Measurements not available |
| Main level | Bedroom | Measurements not available |
| Main level | 3pc Ensuite bath | Measurements not available |
| Main level | Bedroom | Measurements not available |
| Main level | 4pc Ensuite bath | Measurements not available |
Listing Office: RE/MAX Avante
Data Provided by Greater Moncton REALTORS® du Grand Moncton
Last Modified :18/06/2024 12:39:31 PM
Powered by SoldPress.

