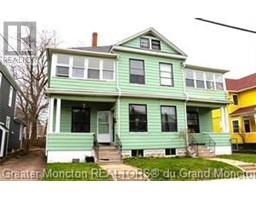| Bathrooms4 | Bedrooms7 |
| Property TypeMulti-family | Building Area3655 square feet |
|
Investors, take a look at this Triplex in the sought-after Garden Hill district of Moncton! It's conveniently located off Mountain Rd, close to a bus stop, Georges Dumont Hospital, University of Moncton, and downtown, with plenty of dining, shopping, and entertainment options nearby. Unit 40: This unit takes up half of the building and includes a welcoming open foyer, spacious living and dining areas, a convenient half bathroom, and a well-equipped kitchen. Upstairs, there are four generous bedrooms, a full bathroom, access to a charming sunroom, and a walk-up attic. Plus, there's basement access with laundry facilities. Unit 42A: Situated on the main level, this unit offers a comfortable living space, a functional kitchen, a cozy bedroom, and a full 4-piece bathroom. The basement provides ample storage and houses the washer and dryer. Unit 42B: Located on the top floor, this unit features two bedrooms, a kitchen, a bright living area, and a delightful sunroom. All units maintain their original charm with interior doors, hardwood flooring, trim, and lofty 9-foot ceilings. This property has three separate meters and three natural gas furnaces installed in 2014, ensuring efficient utility management. Please allow 48 hours' notice for showings. Don't miss this opportunity to invest in a solid building! Call your REALTOR® today to schedule your viewing. (id:24320) |
| Amenities NearbyChurch, Public Transit, Shopping | EquipmentWater Heater |
| FeaturesPaved driveway | OwnershipFreehold |
| Rental EquipmentWater Heater | TransactionFor sale |
| Basement DevelopmentUnfinished | BasementCommon (Unfinished) |
| Exterior FinishAluminum siding | FlooringVinyl, Hardwood |
| FoundationBlock, Concrete | Bathrooms (Half)1 |
| Bathrooms (Total)4 | Heating FuelNatural gas |
| HeatingForced air | Size Interior3655 sqft |
| Total Finished Area3655 sqft | TypeTriplex |
| Utility WaterMunicipal water |
| Access TypeYear-round access | AmenitiesChurch, Public Transit, Shopping |
| Landscape FeaturesLandscaped | SewerMunicipal sewage system |
| Size Irregular465 Sq Meters |
| Level | Type | Dimensions |
|---|---|---|
| Second level | Bedroom | Measurements not available |
| Second level | Bedroom | Measurements not available |
| Second level | Bedroom | Measurements not available |
| Second level | Bedroom | Measurements not available |
| Second level | 4pc Bathroom | Measurements not available |
| Second level | Attic (finished) | Measurements not available |
| Second level | Bedroom | Measurements not available |
| Second level | Bedroom | Measurements not available |
| Second level | Kitchen | Measurements not available |
| Second level | 4pc Bathroom | Measurements not available |
| Second level | Living room | Measurements not available |
| Main level | Living room | Measurements not available |
| Main level | Kitchen | Measurements not available |
| Main level | Dining room | Measurements not available |
| Main level | 2pc Bathroom | Measurements not available |
| Main level | Living room | Measurements not available |
| Main level | Kitchen | Measurements not available |
| Main level | 4pc Bathroom | Measurements not available |
| Main level | Bedroom | Measurements not available |
Listing Office: Keller Williams Capital Realty
Data Provided by Greater Moncton REALTORS® du Grand Moncton
Last Modified :01/05/2024 01:59:16 PM
Powered by SoldPress.
















