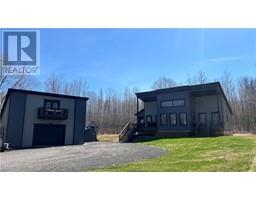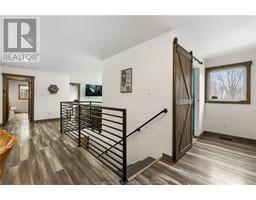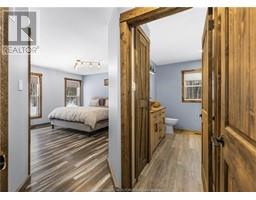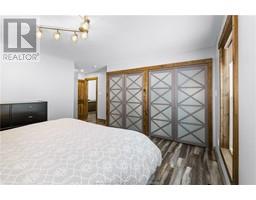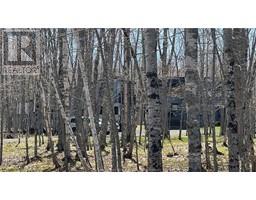| Bathrooms2 | Bedrooms3 |
| Property TypeSingle Family | Built in2021 |
| Building Area1372 square feet |
|
STUNNING MODERN COUNTRY HOME OUTSIDE OF MONCTON/RIVERVIEW. Are you looking for a country home with complete privacy and a modern feel? Located 20 Minutes outside of the city on a fully private treed lot, this home is a head turner the second you come up the driveway. Featuring a large oversized double detached garage and loft, this heated space has high ceilings, a wood stove and a mini split perfect for a handyman. The upper loft is a great get away with a bar after a day of working in the garage. The house itself is modern country! Large kitchen with gorgeous cupboards and rustic countertop is ideal for baking and hosting. The home is very functional. The large mudroom has lots of storage and places for your boots. The living room boasts a vaulted ceiling and everything is well laid out on the main level. Tons of light!!! Ducted heat pump and a full lower level ready to be finished. Lots of options for the basement, whether you are looking to add additional bedrooms, family room or even a game room. You have tons of space to work with. The laundry room is already plumbed to add a half bath. Take some extra time for the pictures!! This home must be seen in person to appreciate the finishes. Large decks, Access to the ATV/Snowmobile trails is just down the road. (id:24320) Please visit : Multimedia link for more photos and information |
| Amenities NearbyChurch | CommunicationHigh Speed Internet |
| OwnershipFreehold | TransactionFor sale |
| Architectural StyleBungalow | Basement DevelopmentUnfinished |
| BasementCommon (Unfinished) | Constructed Date2021 |
| CoolingAir exchanger | Exterior FinishVinyl siding |
| FlooringVinyl, Laminate | FoundationConcrete |
| Bathrooms (Half)0 | Bathrooms (Total)2 |
| HeatingHeat Pump | Size Interior1372 sqft |
| Storeys Total1 | Total Finished Area1372 sqft |
| TypeHouse | Utility WaterWell |
| Access TypeYear-round access | AcreageYes |
| AmenitiesChurch | SewerSeptic System |
| Size Irregular5.06 acres |
| Level | Type | Dimensions |
|---|---|---|
| Main level | Living room | 15x24.9 |
| Main level | Bedroom | 10.9x13.7 |
| Main level | Bedroom | 15.2x18.1 |
| Main level | 4pc Ensuite bath | 15.1x8.11 |
| Main level | 4pc Bathroom | 7.1x7.4 |
| Main level | Bedroom | 11.6x7.11 |
Listing Office: Keller Williams Capital Realty
Data Provided by Greater Moncton REALTORS® du Grand Moncton
Last Modified :10/07/2024 12:28:55 PM
Powered by SoldPress.

