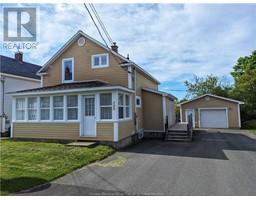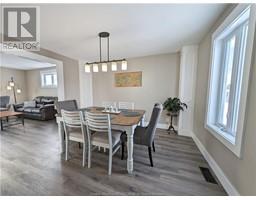| Bathrooms1 | Bedrooms3 |
| Property TypeSingle Family | Built in1948 |
| Lot Size0.13 square feet | Building Area1249 square feet |
|
Visit REALTOR® website for additional information. See ''MultiMedia'' link. Welcome to this stunning home in Bathurst, NB! With 2 floors, it offers comfort and elegance. Ground floor: spacious entrance with laundry room, functional kitchen, open concept living room and dining room. Finished and insulated sunroom/den with large windows. Upstairs, 3 bedrooms including a master suite with dressing room and full bathroom. Partially finished basement with storage, heating room and multi-purpose exercise room. Paved driveway (2010), 20x22 garage built in 2009. Numerous renovations including windows, roof and siding in 2006, bathroom and basement insulation in 2009, renovation of kitchen, conservatory and installation of commercial laminate flooring on the ground floor in 2018. Close to the city center, shops, schools and services. Make this house your home! (id:24320) Please visit : Multimedia link for more photos and information |
| Amenities NearbyChurch, Shopping | CommunicationHigh Speed Internet |
| EquipmentWater Heater | FeaturesLighting, Paved driveway, Recreational |
| OwnershipFreehold | Rental EquipmentWater Heater |
| StorageStorage Shed | TransactionFor sale |
| AmenitiesStreet Lighting | Architectural StyleCamp |
| Basement DevelopmentPartially finished | BasementPartial (Partially finished) |
| Constructed Date1948 | Exterior FinishVinyl siding |
| Fire ProtectionSmoke Detectors | FlooringHardwood, Laminate |
| FoundationConcrete | Bathrooms (Half)0 |
| Bathrooms (Total)1 | Heating FuelOil |
| HeatingForced air | Size Interior1249 sqft |
| Storeys Total1.5 | Total Finished Area1663 sqft |
| TypeHouse | Utility WaterMunicipal water |
| Size Total0.13 sqft|under 1/2 acre | Access TypeYear-round access |
| AmenitiesChurch, Shopping | Landscape FeaturesLandscaped |
| SewerMunicipal sewage system | Size Irregular0.13 |
| Level | Type | Dimensions |
|---|---|---|
| Second level | Bedroom | 10.8x10.5 |
| Second level | Bedroom | 12.5x10.9 |
| Second level | Bedroom | 10.1x8.1 |
| Second level | 4pc Bathroom | Measurements not available |
| Basement | Exercise room | Measurements not available |
| Basement | Utility room | Measurements not available |
| Basement | Storage | Measurements not available |
| Main level | Other | 13.8x4.7 |
| Main level | Kitchen | 10.9x13 |
| Main level | Dining room | 13.3x10.7 |
| Main level | Living room | 14.3x14 |
| Main level | Den | 20.11x6.8 |
Listing Office: PG Direct Realty Ltd.
Data Provided by Greater Moncton REALTORS® du Grand Moncton
Last Modified :11/06/2024 11:59:23 AM
Powered by SoldPress.













