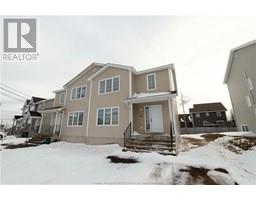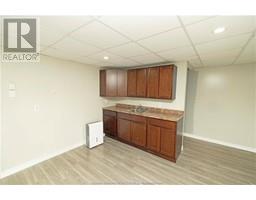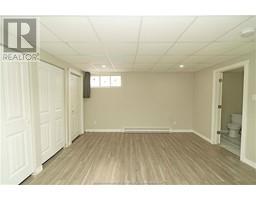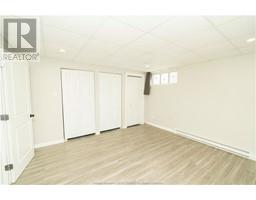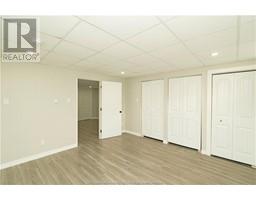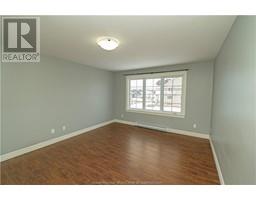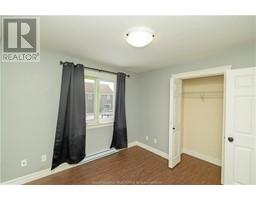| Bathrooms3 | Bedrooms4 |
| Property TypeSingle Family | Lot Size300 square feet |
| Building Area1328 square feet |
|
COME SEE GRAB before its gone. Welcome / Bienvenue to the most awaited 64 Birchfield Semi Detached house now available for Sale. Be it a first-time buyer or an investor, this spacious home is situated in the most sought NORTH END of Moncton with Finished basement that has a separate entrance. In addition to the dark Maplewood floored bedrooms, bathrooms, living rooms, kitchens, it also has a mini-split on the main level. Quickly go watch the 360-degree 3D view of all three floors here and the quick short video here. The photos do their best but contact your favorite REALTOR® for a private showing NOW! What more you are looking for? This home is in close proximity to all shopping centers both on the mountain road side and the Horsman Road side, both English & French schools, the new YMCA, parks and walking trails. Last but certainly not least, let's talk about the backyard. The spacious outdoor area provides ample room for outdoor gatherings, gardening, or simply unwinding after a long day. It's the perfect spot for creating lasting memories with family and friends. In summary, this semi-detached home offers the perfect blend of comfort, convenience, and functionality. With its desirable features and prime location, it won't stay on the market for long. Don't miss out on the opportunity to make this your dream home! Don't hesitate to reach out - your dream home awaits! (id:24320) Please visit : Multimedia link for more photos and information |
| Amenities NearbyChurch, Shopping | CommunicationHigh Speed Internet |
| EquipmentPropane Tank | FeaturesLevel lot, Central island, Lighting, Paved driveway |
| OwnershipFreehold | Rental EquipmentPropane Tank |
| TransactionFor sale |
| AppliancesDishwasher | Basement DevelopmentFinished |
| BasementCommon (Finished) | Construction Style AttachmentSemi-detached |
| CoolingAir exchanger | Exterior FinishVinyl siding |
| Fire ProtectionSmoke Detectors | FlooringHardwood, Laminate |
| Bathrooms (Half)1 | Bathrooms (Total)3 |
| HeatingBaseboard heaters, Heat Pump | Size Interior1328 sqft |
| Storeys Total2 | Total Finished Area1892 sqft |
| TypeHouse | Utility WaterMunicipal water |
| Size Total300 sqft|under 1/2 acre | Access TypeYear-round access |
| AmenitiesChurch, Shopping | Landscape FeaturesLandscaped |
| SewerMunicipal sewage system | Size Irregular300 |
| Level | Type | Dimensions |
|---|---|---|
| Second level | 3pc Bathroom | 7x12 |
| Second level | Bedroom | 12x15 |
| Second level | Bedroom | 10x10 |
| Second level | Bedroom | 10x10 |
| Basement | 4pc Ensuite bath | 5x9 |
| Basement | Bedroom | 13x13 |
| Basement | Kitchen | 3x7 |
| Basement | Games room | 22x14 |
| Main level | 2pc Bathroom | 5x4 |
| Main level | Kitchen | 12x10 |
| Main level | Living room | 13x19 |
| Main level | Dining room | 10x14 |
| Main level | Foyer | 10x5 |
Listing Office: Keller Williams Capital Realty
Data Provided by Greater Moncton REALTORS® du Grand Moncton
Last Modified :19/07/2024 12:17:41 PM
Powered by SoldPress.

