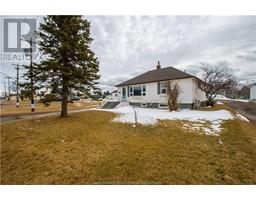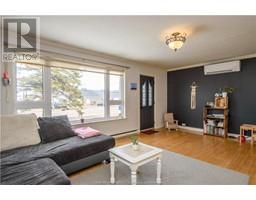| Bathrooms3 | Bedrooms3 |
| Property TypeSingle Family | Building Area1135 square feet |
|
Welcome to 2609 Acadie in the town of Cap-Pelé. This property is full of potential with the 3 bedroom bungalow which has been fully renovated includes newer kitchen, newer bathrooms (full bath and half bath with laundry), large living room and a 4 season sun room. The basement is finished but ceilings and some outside walls have been taken down for better insulation (spay foam) and to rewire some of the old circuits. The basement includes a large family room with wood stove and a half bathroom. The property is a bit more than half an acre. Also includes a single detached garage and a second building which could be turned into many different uses (storage, wood working shop, living residential unit if zoning allows it, etc). The property is a large corner lot and the extra building is facing the side street. Call for additional information. (id:24320) |
| Amenities NearbyChurch, Shopping | CommunicationHigh Speed Internet |
| EquipmentWater Heater | FeaturesLevel lot, Paved driveway |
| OwnershipFreehold | Rental EquipmentWater Heater |
| TransactionFor sale |
| AppliancesCentral Vacuum | Architectural StyleBungalow |
| Exterior FinishVinyl siding | FlooringCeramic Tile, Hardwood |
| FoundationConcrete | Bathrooms (Half)2 |
| Bathrooms (Total)3 | Heating FuelElectric |
| HeatingBaseboard heaters, Heat Pump, Wood Stove | Size Interior1135 sqft |
| Storeys Total1 | Total Finished Area2100 sqft |
| TypeHouse | Utility WaterWell |
| Access TypeYear-round access | AmenitiesChurch, Shopping |
| Land DispositionCleared | Landscape FeaturesLandscaped |
| SewerMunicipal sewage system | Size Irregular2195 Sq Meters |
| Level | Type | Dimensions |
|---|---|---|
| Basement | 2pc Bathroom | 5.8x4.9 |
| Basement | Living room | 31.2x10.9 |
| Basement | Storage | 14.3x8 |
| Main level | Kitchen | 12.5x15.3 |
| Main level | Living room | 19x13.6 |
| Main level | Bedroom | 11.8x10 |
| Main level | Bedroom | 14.7x9.5 |
| Main level | Bedroom | 15.9x8.10 |
| Main level | Sunroom | 11.10x12.2 |
| Main level | 2pc Bathroom | 6.9x4.8 |
| Main level | 4pc Bathroom | 7.9x6.2 |
Listing Office: Royal LePage Atlantic
Data Provided by Greater Moncton REALTORS® du Grand Moncton
Last Modified :22/04/2024 11:02:59 AM
Powered by SoldPress.





































