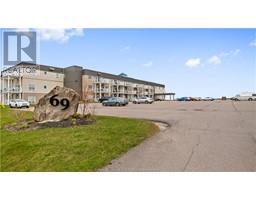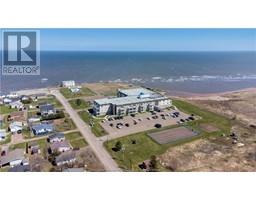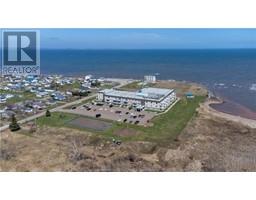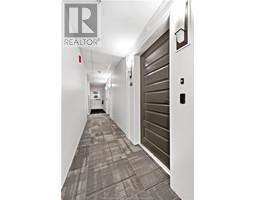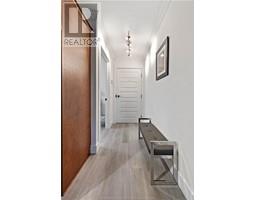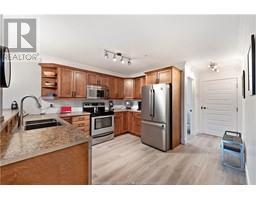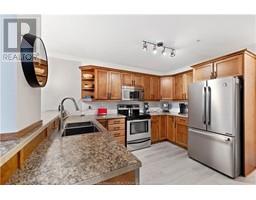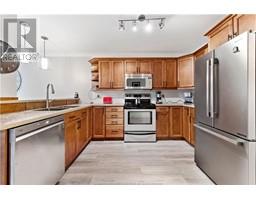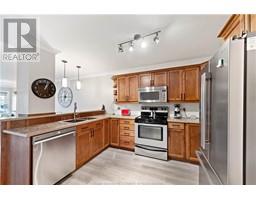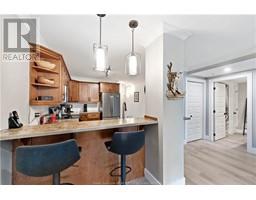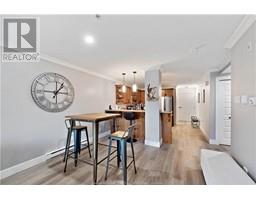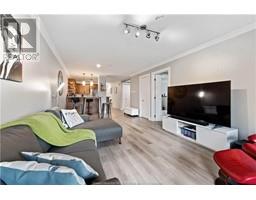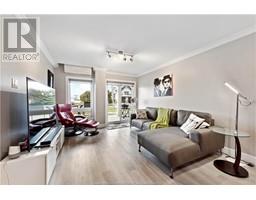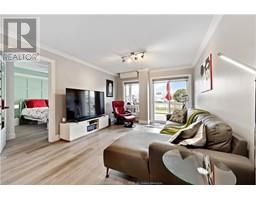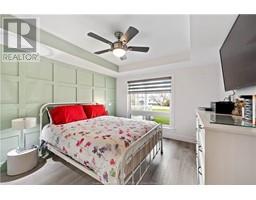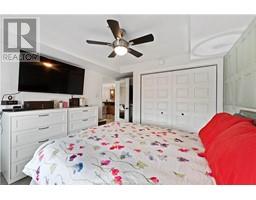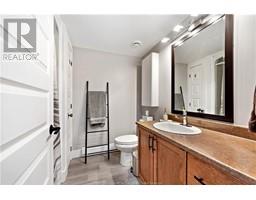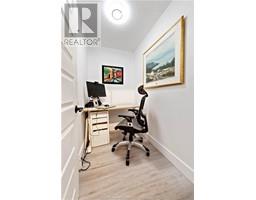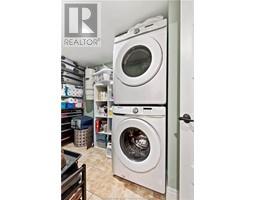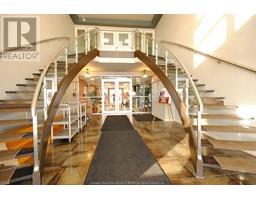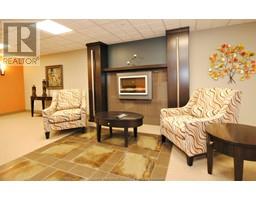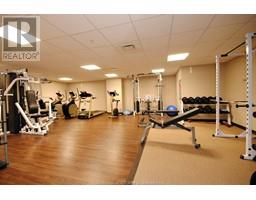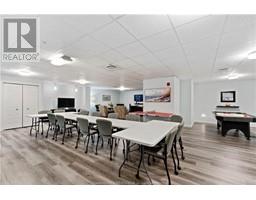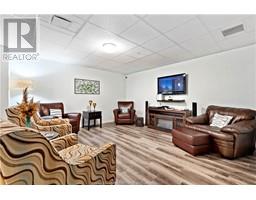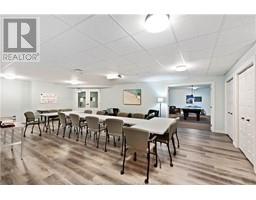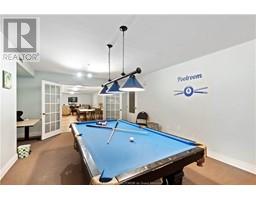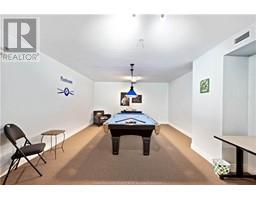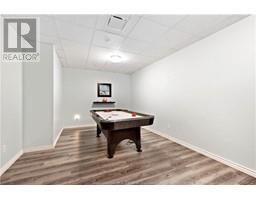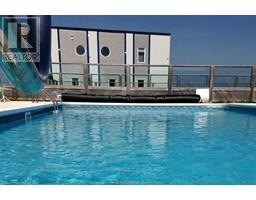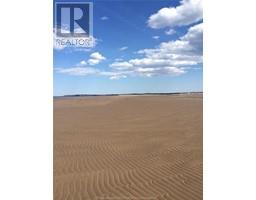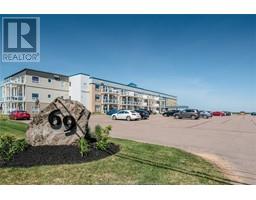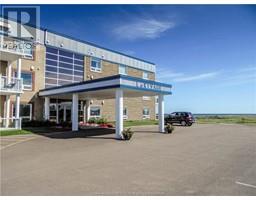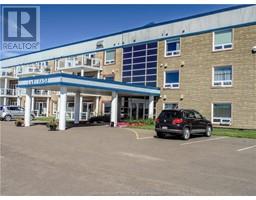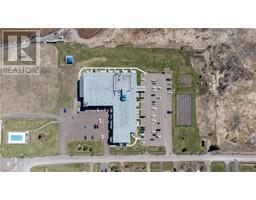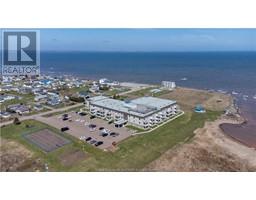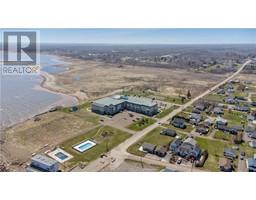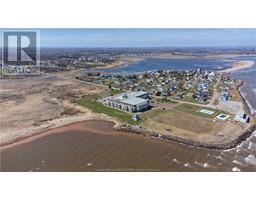| Bathrooms1 | Bedrooms1 |
| Property TypeSingle Family | Built in2009 |
| Building Area787 square feet |
|
*Click on link for video* Welcome to Le Rivage. This ground floor condo unit with direct access from outside is ready for new owners!! Located in popular Cap Bimet, this updated unit will check all the boxes. As you enter the unit, you'll appreciate the natural light flowing in. The open concept space is ideal for entertaining & offers a kitchen with lots of cupboard space, peninsula shape, stainless steel appliances; a dining area; living room with patio doors leading to spacious covered deck. remainder of unit has 1 good-sized bedroom, 4 PC bathroom, small office space & storage/laundry room. Other features include: western exposure, waterview, mini split, concrete deck with privacy wall, new flooring, recently painted, all new light fixtures and more. Enjoy the amenities of a heated in-ground swimming pool, rooftop deck with hot tub, tennis court, full gym, spacious media/games room, and pool table. Call to schedule your private showing. (id:24320) Please visit : Multimedia link for more photos and information |
| CommunicationHigh Speed Internet | EquipmentWater Heater |
| FeaturesPaved driveway | OwnershipCondominium/Strata |
| PoolOutdoor pool | Rental EquipmentWater Heater |
| TransactionFor sale | ViewView of water |
| WaterfrontWaterfront |
| AppliancesCentral Vacuum | Constructed Date2009 |
| CoolingAir exchanger | Exterior FinishBrick, Metal |
| FlooringLaminate, Ceramic | Bathrooms (Half)0 |
| Bathrooms (Total)1 | Heating FuelElectric |
| HeatingBaseboard heaters, Heat Pump | Size Interior787 sqft |
| Total Finished Area787 sqft | TypeApartment |
| Utility WaterWell |
| Access TypeYear-round access | SewerMunicipal sewage system |
| Level | Type | Dimensions |
|---|---|---|
| Main level | Kitchen | 11x12 |
| Main level | Dining room | 7x12 |
| Main level | Living room | 10.6x12 |
| Main level | 4pc Bathroom | 6.7x5 |
| Main level | Bedroom | 11x11 |
| Main level | Office | 7.7x4.3 |
| Main level | Utility room | 9x6 |
Listing Office: RE/MAX Avante
Data Provided by Greater Moncton REALTORS® du Grand Moncton
Last Modified :30/07/2024 10:39:37 AM
Powered by SoldPress.

