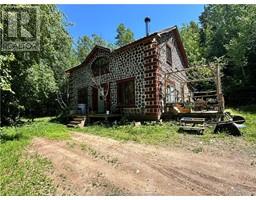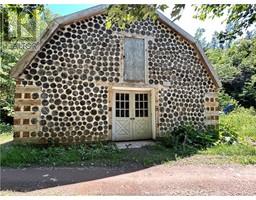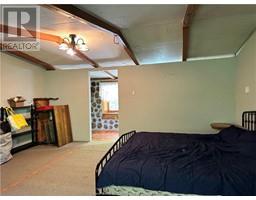| Bathrooms1 | Bedrooms3 |
| Property TypeSingle Family | Built in1988 |
| Building Area1480 square feet |
|
Welcome to 160 Prosser Brook, your sanctuary of tranquility nestled in the heart of Rosevale. This unique cordwood-built home offers the perfect blend of charm and energy efficiency, set on 9.2 acres of pristine woodland on the side of Stuart Mountain.Step inside to discover the inviting open-concept main floor featuring a kitchen, dining area, and living room adorned with exposed wood beams and a cozy wood stove. Recent upgrades including new fixtures, countertops, and thermal drapes add modern comfort to this rustic retreat.The main floor also hosts a bedroom, a pantry laundry room, and a bathroom, ensuring convenience and functionality. Ascend to the half-story loft where two spacious bedrooms await, offering peaceful nights accompanied by the soothing sounds of nature.Experience the convenience of an elevator connecting the main floor to the loft, adding a touch of intrigue to this fairy tale home. Outside, explore the vast expanse of trees lining the driveway, perfect for hiking and adventures. A cordwood barn and while maple trees offer the potential for tapping into sweet syrup production.Don't miss out on the opportunity to own this one-of-a-kind retreat where privacy and serenity abound. Embrace the tranquil lifestyle you've been dreaming of, book your showing today! (id:24320) |
| EquipmentWater Heater | OwnershipFreehold |
| Rental EquipmentWater Heater | TransactionFor sale |
| BasementCrawl space | Constructed Date1988 |
| Exterior FinishLog | FlooringCarpeted, Hardwood, Laminate |
| FoundationConcrete | Bathrooms (Half)0 |
| Bathrooms (Total)1 | Heating FuelElectric |
| HeatingBaseboard heaters, Wood Stove | Size Interior1480 sqft |
| Storeys Total2 | Total Finished Area1480 sqft |
| TypeHouse | Utility WaterWell |
| Access TypeYear-round access | AcreageYes |
| SewerSeptic System | Size Irregular9.2 acres |
| Level | Type | Dimensions |
|---|---|---|
| Second level | Bedroom | 16.2x20 |
| Second level | Bedroom | 9.5x21.5 |
| Main level | Kitchen | 12x7.4 |
| Main level | Living room | 15.1x13 |
| Main level | Dining room | 15.1x13 |
| Main level | Bedroom | 13.7x7.6 |
| Main level | 3pc Bathroom | 7.4x7.4 |
| Main level | Laundry room | 7.6x15.5 |
Listing Office: EXIT Realty Associates
Data Provided by Greater Moncton REALTORS® du Grand Moncton
Last Modified :18/07/2024 11:59:19 AM
Powered by SoldPress.
































