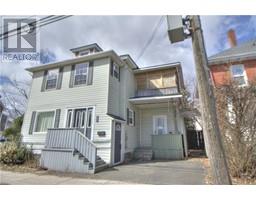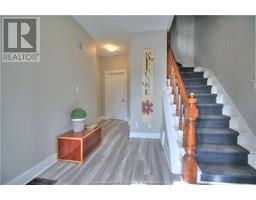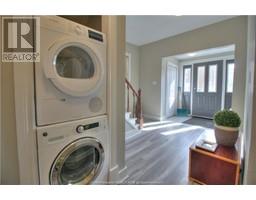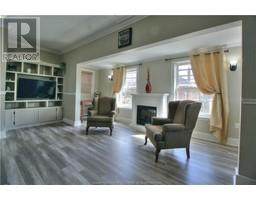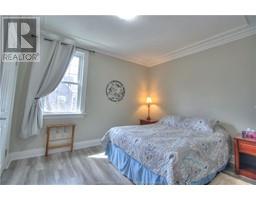| Bathrooms2 | Bedrooms3 |
| Property TypeMulti-family | Building Area1762 square feet |
|
Welcome to 133 John Street in Moncton, New Brunswick. This charming duplex, with units on both the upper and lower levels, enjoys a prime location across from Victoria Park. It's an excellent investment property that has undergone recent renovations, boasting contemporary finishes throughout. The duplex is divided into two units: a spacious 2-bedroom unit and a spacious 1-bedroom unit. The upper unit you'll find a generously sized living room, two bedrooms, an eat-in kitchen, a full bathroom, and a private enclosed porch. Meanwhile, the lower unit features a front office space, a well-proportioned kitchen, a dining room, a bedroom with a walk-in closet, and a 3-piece bathroom. Both units share access to a convenient laundry facility located in the main entrance foyer, which leaves a lasting impression with its impressive design and lovely staircase. The property also benefits from a new roof shingles replaced in the fall of 2020, ensuring peace of mind for the future. This represents a perfect opportunity to own an income-generating property. Don't hesitate to contact REALTOR® to schedule a viewing and explore this exciting investment. Contact your REALTOR® to book a viewing (id:24320) Please visit : Multimedia link for more photos and information |
| EquipmentFurnace, Water Heater | OwnershipFreehold |
| Rental EquipmentFurnace, Water Heater | TransactionFor sale |
| Basement DevelopmentUnfinished | BasementFull (Unfinished) |
| Bathrooms (Half)0 | Bathrooms (Total)2 |
| Heating FuelNatural gas | HeatingForced air |
| Size Interior1762 sqft | Total Finished Area1762 sqft |
| TypeDuplex | Utility WaterMunicipal water |
| Access TypeYear-round access | SewerMunicipal sewage system |
| Size Irregular186 sq meters |
| Level | Type | Dimensions |
|---|---|---|
| Second level | Foyer | Measurements not available |
| Second level | Living room | 12.1x21.5 |
| Second level | Sitting room | 4.7x19 |
| Second level | Kitchen | 6.9x10.7 |
| Second level | Bedroom | 11.11x10.6 |
| Second level | 4pc Bathroom | 6x6.6 |
| Second level | Bedroom | 11.11x9.10 |
| Second level | Enclosed porch | 8.9x10 |
| Main level | Foyer | 4.8x6.5 |
| Main level | Foyer | 13.4x6.6 |
| Main level | Laundry room | Measurements not available |
| Main level | Kitchen | 11.2x13 |
| Main level | Living room | 9.8x15 |
| Main level | Dining room | 12.3x10.4 |
| Main level | Bedroom | 10.6x11.4 |
| Main level | Other | 5x10.2 |
| Main level | 3pc Bathroom | 9.11x4 |
Listing Office: Keller Williams Capital Realty
Data Provided by Greater Moncton REALTORS® du Grand Moncton
Last Modified :28/05/2024 08:48:59 AM
Powered by SoldPress.

