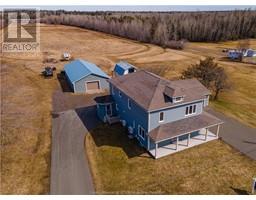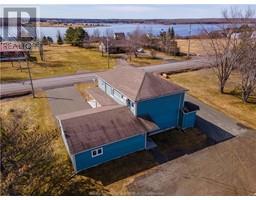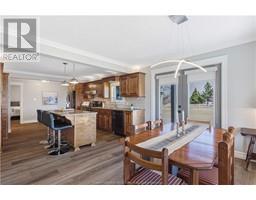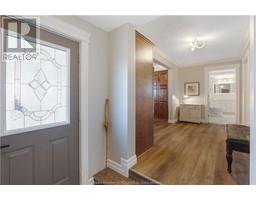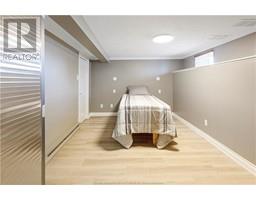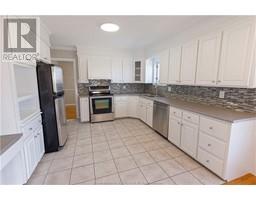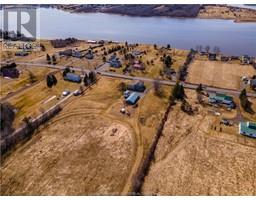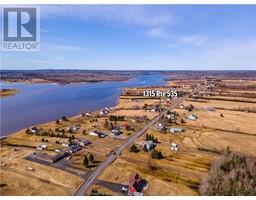| Bathrooms3 | Bedrooms4 |
| Property TypeMulti-family | Built in1945 |
| Building Area2338 square feet |
|
WATERVIEW !! Move in and put your feet up! This home has been completely renovated top to bottom over the years. With a large full 3 bedroom apartment complete with separate entrance, with a separate entrance and mortgage helper. As you enter the main home you have a climate controlled open concept living room/ dining room area and a beautiful kitchen with loads of cupboard and prep space. The primary bedroom on the main floor is spacious with a large WIC and storage area. Completing this floor is a 5pc bath and laundry room and mudroom from the garage. The basement has 2 non conforming bedrooms (easily upgraded) as well as a 2PC bath, a family room area, office area and a workout area. The apartment upstairs has 3 bedrooms, kitchen, living room, 4pc bath and a den/office area with hardwood and ceramic throughout. Enjoy the views of the water as you relax on your composite deck, tinker in your oversized garage or work in your workshop out side as it has a 28x60 outbuilding and a shed with loft 14x21. Must be seen to appreciate! Call your favorite REALTOR® today. (id:24320) Please visit : Multimedia link for more photos and information |
| CommunicationHigh Speed Internet | EquipmentWater Heater |
| FeaturesCentral island, Paved driveway | OwnershipFreehold |
| Rental EquipmentWater Heater | StorageStorage Shed |
| TransactionFor sale | ViewView of water |
| AppliancesDishwasher | Basement DevelopmentFinished |
| BasementCommon (Finished) | Constructed Date1945 |
| Exterior FinishVinyl siding | FlooringVinyl, Hardwood, Laminate, Ceramic |
| FoundationConcrete | Bathrooms (Half)1 |
| Bathrooms (Total)3 | Heating FuelElectric |
| HeatingBaseboard heaters, Heat Pump | Size Interior2338 sqft |
| Total Finished Area3438 sqft | TypeDuplex |
| Utility WaterDrilled Well |
| Access TypeYear-round access | Land DispositionCleared |
| Landscape FeaturesLandscaped | SewerSeptic System |
| Size Irregular4043 SQM |
| Level | Type | Dimensions |
|---|---|---|
| Second level | Kitchen | 12.1x11.7 |
| Second level | Dining room | 6.7x11.7 |
| Second level | Living room | 16.8x11.3 |
| Second level | Bedroom | 11.5x11.3 |
| Second level | Bedroom | 11.5x7.11 |
| Second level | Bedroom | 7.8x11.1 |
| Second level | 4pc Bathroom | 7.11x10.4 |
| Second level | Den | 7.4x11.8 |
| Second level | Mud room | 5.7x7.4 |
| Basement | Family room | 18.5x11.11 |
| Basement | Other | 17.10x7.2 |
| Basement | Other | 12x11.11 |
| Basement | 2pc Bathroom | 4x6.9 |
| Basement | Other | 14.3x9.3 |
| Basement | Office | 7.10x8.7 |
| Main level | Kitchen | 13.15x12 |
| Main level | Dining room | 11.8x9.9 |
| Main level | Living room | 23.4x9.6 |
| Main level | Bedroom | 12.8x13.3 |
| Main level | 5pc Bathroom | 10.3x12 |
| Main level | Mud room | 6.5x5.11 |
Listing Office: Keller Williams Capital Realty
Data Provided by Greater Moncton REALTORS® du Grand Moncton
Last Modified :11/07/2024 02:28:58 PM
Powered by SoldPress.

