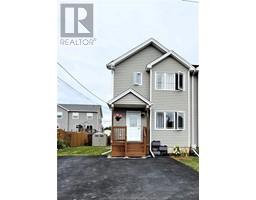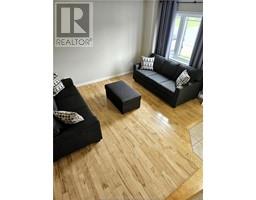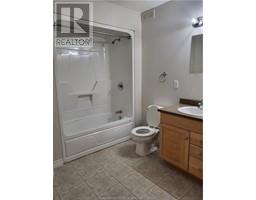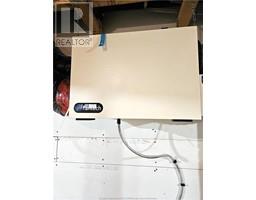| Bathrooms2 | Bedrooms3 |
| Property TypeSingle Family | Built in2007 |
| Building Area1300 square feet |
|
Nestled in the heart of Dieppe, this semi-detached home has curbside appeal with upgraded landscaping. The outside space has been maintained with freshly painted deck and fence. The living room & kitchen is ideal for hosting family & friends. All 5 appliances and the mini split are a year old. Spacious cupboards, bonus island, new pull-down faucet & lightening. Spacious main floor bathroom. Beautiful extra-wide hardwood staircase will take you upstairs to 3 bedrooms for your family's comfort. The Master bedroom is big, bright with a spacious closet. A large bathroom with upgraded faucets, new toilet, generous storage cupboards and a separate linen closet completes the upper level. Situated in a prime location, tranquil dead-end street, easy access to amenities and the vibrant community life. Literally steps away from Lou MacNarin school (grade 1 to 5), French junior high (Carrefour de l'Acadie), and secondary school (Mathieu Martin), ensuring a seamless education journey for your children. Located near walking/bike trails, a reliable bus system, 5 minutes away from the Greater Moncton International Airport. Well maintained, minimal wear & tear, all routine maintenance has been completed. The clean/dry basement is semi finished and waiting for your personal touch! No "to-do list" and move in ready! Taxes as of 2023 were $2800. It was rented for the last year which changes it to non-owner occupied. Immediate neighbors owner occupation taxes are $2800 to $3600. (id:24320) |
| Amenities NearbyChurch, Public Transit, Shopping | CommunicationHigh Speed Internet |
| EquipmentWater Heater | FeaturesPaved driveway |
| OwnershipFreehold | Rental EquipmentWater Heater |
| TransactionFor sale |
| AmenitiesStreet Lighting | Architectural Style2 Level |
| Basement DevelopmentUnfinished | BasementCommon (Unfinished) |
| Constructed Date2007 | Construction Style AttachmentSemi-detached |
| CoolingAir exchanger | Exterior FinishVinyl siding |
| Fire ProtectionSmoke Detectors | FlooringHardwood, Ceramic |
| FoundationConcrete | Bathrooms (Half)1 |
| Bathrooms (Total)2 | Heating FuelElectric |
| HeatingBaseboard heaters, Heat Pump | Size Interior1300 sqft |
| Total Finished Area1300 sqft | TypeHouse |
| Utility WaterMunicipal water |
| Access TypeYear-round access | AmenitiesChurch, Public Transit, Shopping |
| FenceFence | SewerMunicipal sewage system |
| Size Irregular280.6 Square Metres |
| Level | Type | Dimensions |
|---|---|---|
| Second level | Bedroom | Measurements not available |
| Second level | Bedroom | Measurements not available |
| Second level | Bedroom | Measurements not available |
| Second level | 4pc Bathroom | Measurements not available |
| Main level | Living room | Measurements not available |
| Main level | Kitchen | Measurements not available |
| Main level | 2pc Bathroom | Measurements not available |
Listing Office: Keller Williams Capital Realty
Data Provided by Greater Moncton REALTORS® du Grand Moncton
Last Modified :29/07/2024 09:19:24 PM
Powered by SoldPress.
































