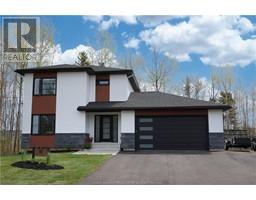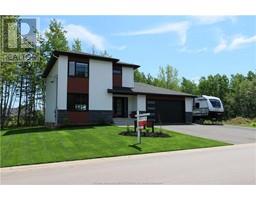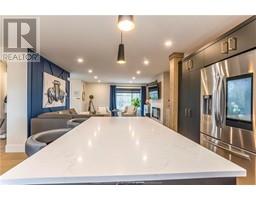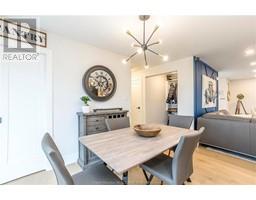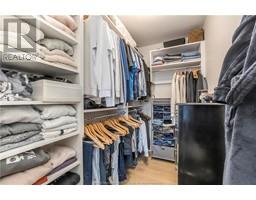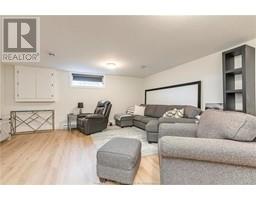| Bathrooms4 | Bedrooms4 |
| Property TypeSingle Family | Built in2023 |
| Building Area1624 square feet |
|
** STUNNING EXECUTIVE HOME, built in 2023 and barely a year old ! This beautiful home boasts luxury and comfort at every turn. From the moment you step inside, you'll be greeted by high-end finishes and thoughtful upgrades. Step into the living room and be captivated by the sleek fireplace and eye-catching wood accent walls, creating a modern and inviting ambiance. The kitchen is a chef's dream, featuring quartz countertops, a spacious island, and a convenient pantry, perfect for entertaining guests in style. Convenience meets elegance with the mudroom area off the garage, complete with a sizable walk-in closet and a half bath. Upstairs, the primary suite is a sanctuary, boasting yet another stunning wood accent wall, a generous walk-in closet, and a luxurious ensuite bathroom with a custom tiled shower. Two additional bedrooms, a full bathroom, and a convenient upstairs laundry room round out the upper level. The fully finished basement adds even more living space, with a large family room, a fourth bedroom, and another full bath. This home is equipped with top-of-the-line features, INCLUDING AN EFFICIENT DUCTED HEAT PUMP, motorized blinds, a generator panel, and a triple paved driveway to accommodate multiple vehicles. This home offers the perfect blend of comfort and tranquility. Rest easy knowing this home is covered by a LUX NEW HOME WARRANTY. (id:24320) Please visit : Multimedia link for more photos and information |
| Amenities NearbyGolf Course, Marina, Shopping | CommunicationHigh Speed Internet |
| EquipmentWater Heater | FeaturesCentral island, Paved driveway |
| OwnershipFreehold | Rental EquipmentWater Heater |
| TransactionFor sale |
| AmenitiesStreet Lighting | Basement DevelopmentFinished |
| BasementFull (Finished) | Constructed Date2023 |
| CoolingAir exchanger, Air Conditioned, Central air conditioning | Exterior FinishStone, Vinyl siding |
| Fireplace PresentYes | Fire ProtectionSmoke Detectors |
| FlooringHardwood, Ceramic | FoundationConcrete |
| Bathrooms (Half)1 | Bathrooms (Total)4 |
| Heating FuelElectric | HeatingForced air, Heat Pump |
| Size Interior1624 sqft | Storeys Total2 |
| Total Finished Area2436 sqft | TypeHouse |
| Utility WaterMunicipal water |
| Access TypeYear-round access | AmenitiesGolf Course, Marina, Shopping |
| Landscape FeaturesLandscaped | SewerMunicipal sewage system |
| Size Irregular847 Sq Meters |
| Level | Type | Dimensions |
|---|---|---|
| Second level | Bedroom | 15.3x13.6 |
| Second level | 4pc Ensuite bath | 9.8x7.2 |
| Second level | Bedroom | 11.4x10.6 |
| Second level | Bedroom | 11.4x10.5 |
| Second level | 4pc Bathroom | Measurements not available |
| Basement | Family room | 25x19.5 |
| Basement | Bedroom | 14x11.5 |
| Basement | 4pc Bathroom | Measurements not available |
| Basement | Storage | Measurements not available |
| Main level | Living room | 19.5x15.2 |
| Main level | Kitchen | 14.9x19 |
| Main level | 2pc Bathroom | 5.10x5.9 |
Listing Office: Royal LePage Atlantic
Data Provided by Greater Moncton REALTORS® du Grand Moncton
Last Modified :14/07/2024 08:00:58 AM
Powered by SoldPress.

