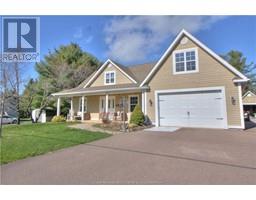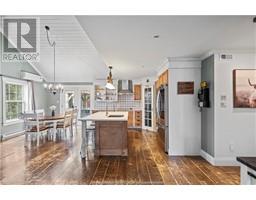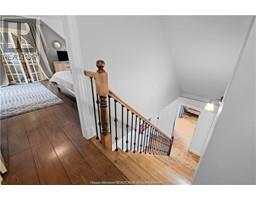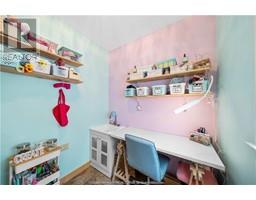| Bathrooms3 | Bedrooms4 |
| Property TypeSingle Family | Built in2009 |
| Building Area2524 square feet |
|
Introducing 8 Normandie Rexton, an exquisite two-story residence set on a tranquil lot. This executive home boasts a splendid 1-bedroom in-law suite with its own entrance, along with an attached garage and a well-designed layout. The main level welcomes you with a spacious living room featuring a captivating wood-burning fireplace, seamlessly connected to the country-style kitchen with a center island boasting new countertops and backsplash. The dining area provides access to your private backyard oasis, currently hosting a covered hot tub. Additionally, there's a good-sized bedroom, a full bathroom, and convenient access to the 20x24 attached garage through a mudroom and laundry area, which also features a cozy office space or craft room. The in-law suite comprises a large bedroom, a combined living and dining area with a second kitchen, and another full bathroom. Upstairs, the primary bedroom suite offers a stunning view of the floor-to-ceiling fireplace and includes a walk-in closet, accompanied by another large bedroom with its own walk-in closet and a beautiful full bathroom. Outside, a 12x16 storage shed adds to the property's appeal. Situated close to restaurants, shopping areas, beaches, and entertainment facilities, with Saint- Anne Hospital just 10 minutes away and Moncton a mere 40-minute drive, this home offers convenience and luxury. For further details, please contact REALTOR® via call, text, or email. (id:24320) Please visit : Multimedia link for more photos and information |
| Amenities NearbyShopping | CommunicationHigh Speed Internet |
| EquipmentWater Heater | FeaturesCentral island, Paved driveway |
| OwnershipFreehold | Rental EquipmentWater Heater |
| StorageStorage Shed | StructurePatio(s) |
| TransactionFor sale |
| Architectural Style2 Level | BasementCrawl space |
| Constructed Date2009 | Exterior FinishWood siding |
| Fireplace PresentYes | FlooringCeramic Tile, Hardwood |
| FoundationConcrete | Bathrooms (Half)0 |
| Bathrooms (Total)3 | Heating FuelElectric, Wood |
| HeatingBaseboard heaters, Heat Pump | Size Interior2524 sqft |
| Total Finished Area2524 sqft | TypeHouse |
| Utility WaterWell |
| Access TypeYear-round access | AmenitiesShopping |
| Landscape FeaturesLandscaped | SewerSeptic System |
| Size Irregular0.75 ACRES |
| Level | Type | Dimensions |
|---|---|---|
| Second level | Bedroom | 24.8x15.9 |
| Second level | 3pc Bathroom | 5.11x7.7 |
| Second level | Bedroom | 23.3x14.6 |
| Basement | Storage | Measurements not available |
| Main level | Foyer | Measurements not available |
| Main level | Living room | 15.3x19.2 |
| Main level | Kitchen | 11.10x11.9 |
| Main level | Dining room | 11.10x8.8 |
| Main level | Bedroom | 11.4x13.8 |
| Main level | 4pc Bathroom | 11.4x5.8 |
| Main level | Mud room | 8.11x6.3 |
| Main level | Laundry room | 9x5 |
| Main level | Office | 7.7x7.3 |
| Main level | Living room/Dining room | 10.9x14 |
| Main level | Kitchen | 8.8x16.2 |
| Main level | Bedroom | 10.3x11.10 |
| Main level | 4pc Bathroom | 4.10x9.6 |
Listing Office: Keller Williams Capital Realty
Data Provided by Greater Moncton REALTORS® du Grand Moncton
Last Modified :03/06/2024 08:49:18 AM
Powered by SoldPress.









































