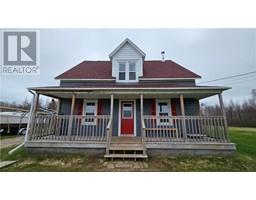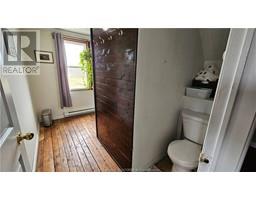| Bathrooms2 | Bedrooms3 |
| Property TypeSingle Family | Building Area1130 square feet |
|
Welcome to 3521 NB 505 In Richibucto Village! This charming original homestead sits on approximately 30 acres of land with 5 acres cleared and 25 wooded with a mix of birch, maple, pine, apple, and tamarack. It has its very own beautiful pond with willow trees at its edge. On the cleared portion of land you will find open pasture, cultivated rows of established currants that are producing as well as a crop of Russian Garlic planted last fall. The property also has a 21X26 shed and chicken coop with a new roof (2022). The home itself has had many recent updates including a new roof (2020), new Concrete septic tank and field (2022), concrete floor and spray foam insulation in basement (2018), and newer plumbing, electrical and insulation (2016). Upon entry to the main floor you will find a recently remodelled kitchen/dining area, pantry, and a living room with a certified Pacific Energy wood stove. There's also a laundry room/mudroom and a brand new 3 piece bath with a jet tub! Upstairs you will find 3 good sized bedrooms and another 3 piece bath. (id:24320) Please visit : Multimedia link for more photos and information |
| OwnershipFreehold | TransactionFor sale |
| Fireplace PresentYes | FoundationBlock |
| Bathrooms (Half)0 | Bathrooms (Total)2 |
| Heating FuelWood | HeatingBaseboard heaters |
| Size Interior1130 sqft | Storeys Total1.5 |
| Total Finished Area1130 sqft | TypeHouse |
| Utility WaterWell |
| Access TypeYear-round access | AcreageYes |
| SewerSeptic System | Size Irregular27 acres |
| Level | Type | Dimensions |
|---|---|---|
| Second level | Bedroom | 13x10.6 |
| Second level | Bedroom | 10x12 |
| Second level | Bedroom | 10.6x9.3 |
| Second level | 3pc Bathroom | 10x8.6 |
| Main level | Kitchen | 23x15 |
| Main level | Other | 7.3x9.5 |
| Main level | Laundry room | 8x8 |
| Main level | Living room | 13.2x10.10 |
| Main level | 3pc Bathroom | 8.2x9.3 |
Listing Office: RE/MAX Quality Real Estate Inc.
Data Provided by Greater Moncton REALTORS® du Grand Moncton
Last Modified :17/05/2024 01:09:49 PM
Powered by SoldPress.



































