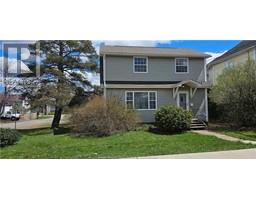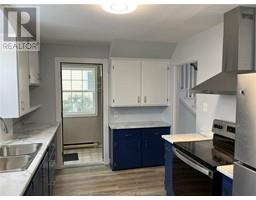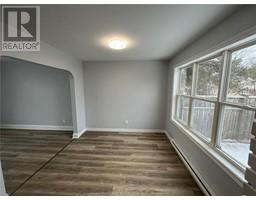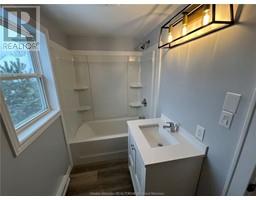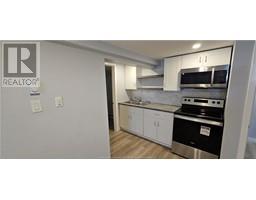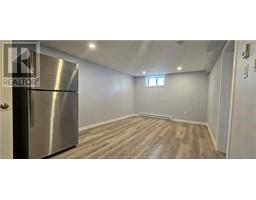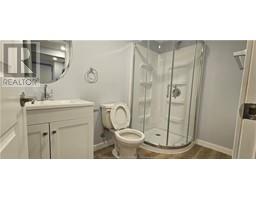| Bathrooms2 | Bedrooms4 |
| Property TypeSingle Family | Building Area1166 square feet |
|
*Check Supplement for renovation details* Welcome to 102 Cleveland, the ideal family home or a investment property add into your profio! This charming house has seen significant updates since 2023, including a complete overhaul of its electrical and plumbing systems, as well as new flooring, fresh paint, a new bathroom, and a fully authorized legal in-law suite approved by the city. Check out the supplement for the comprehensive list of upgrades. The main level features a spacious open-concept living area and an eat-in kitchen. On the second floor, you'll find three cozy bedrooms and a modern 4-piece bathroom. The basement is home to a fully equipped one-bedroom in-law suite with a living room, kitchen, and a 3-piece bath. Located in the heart of the Riverview neighbourhood, this property is close to all amenities, making it a convenient place to live. Both units are currently rented with tenants responsible for their own utilities. Don't miss this opportunity to own a versatile property in a prime location, call to schedule your private viewing! (id:24320) |
| Amenities NearbyChurch, Public Transit, Shopping | CommunicationHigh Speed Internet |
| EquipmentWater Heater | OwnershipFreehold |
| Rental EquipmentWater Heater | StructurePatio(s) |
| TransactionFor sale |
| Exterior FinishVinyl siding | FlooringCarpeted, Laminate |
| FoundationConcrete | Bathrooms (Half)0 |
| Bathrooms (Total)2 | Heating FuelElectric |
| HeatingBaseboard heaters | Size Interior1166 sqft |
| Storeys Total2 | Total Finished Area1749 sqft |
| TypeHouse | Utility WaterMunicipal water |
| Access TypeYear-round access | AmenitiesChurch, Public Transit, Shopping |
| Landscape FeaturesLandscaped | SewerMunicipal sewage system |
| Size Irregular465 Metric |
| Level | Type | Dimensions |
|---|---|---|
| Second level | 4pc Bathroom | Measurements not available |
| Second level | Bedroom | Measurements not available |
| Second level | Bedroom | Measurements not available |
| Second level | Bedroom | Measurements not available |
| Basement | Living room | Measurements not available |
| Basement | Kitchen | Measurements not available |
| Basement | Bedroom | Measurements not available |
| Basement | 3pc Bathroom | Measurements not available |
| Main level | Living room | Measurements not available |
| Main level | Kitchen | Measurements not available |
Listing Office: Platinum Atlantic Realty Inc.
Data Provided by Greater Moncton REALTORS® du Grand Moncton
Last Modified :06/08/2024 08:18:56 AM
Powered by SoldPress.

