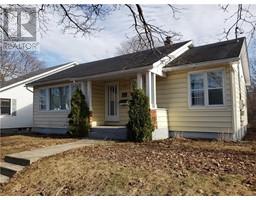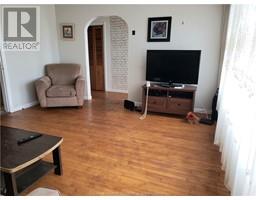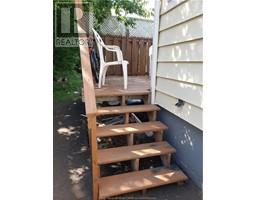| Bathrooms2 | Bedrooms5 |
| Property TypeSingle Family | Built in1955 |
| Building Area928 square feet |
|
IN_LAW SUITE in the basement is a great asset as a mortgage helper. The upstairs features 3 nice size bedrooms, a 4-pc bathroom, a large living room a spacious entrance with a closet an a eat-in kitchen. There is older hardwood floor on this level that would look nice if refinish and varnish. The kitchen would need new cushion floor and some upgrades. This floor is fully rented by the rooms to students at the moment. The basement has a shared laundry room for both up and down tenants. On this lower level you will find a kitchen, dining area, living room, 2 bedrooms, ( one of the bedroom window is smaller ) a utility rooms , a 3-pc bathroom and some closets for extra storage. The lower level is rented to a family. The tenants also share the electricity bill between them. This income property is in a great location near U de M and both hospital. Near French and English schools , pharmacy, grocery stores, churches and shopping. With some TLC this house could increase in value. Because it is fully rented, we need 24 hours notice before viewing to allow all the tenants to get their notice of a viewing. (id:24320) |
| Amenities NearbyPublic Transit, Shopping | CommunicationHigh Speed Internet |
| EquipmentWater Heater | FeaturesLevel lot |
| OwnershipFreehold | Rental EquipmentWater Heater |
| StructurePatio(s) | TransactionFor sale |
| Architectural StyleBungalow | Constructed Date1955 |
| Exterior FinishVinyl siding | FlooringVinyl, Hardwood, Laminate |
| FoundationConcrete | Bathrooms (Half)0 |
| Bathrooms (Total)2 | Heating FuelElectric |
| HeatingBaseboard heaters | Size Interior928 sqft |
| Storeys Total1 | Total Finished Area1798 sqft |
| TypeHouse | Utility WaterMunicipal water |
| Access TypeYear-round access | AmenitiesPublic Transit, Shopping |
| Landscape FeaturesLandscaped | SewerMunicipal sewage system |
| Size Irregular480 sq m |
| Level | Type | Dimensions |
|---|---|---|
| Basement | Kitchen | 16.7x5.11 |
| Basement | Dining room | 8.3x8 |
| Basement | Living room | 16.5x8.11 |
| Basement | 3pc Bathroom | 8.4x7.7 |
| Basement | Bedroom | 11x8.6 |
| Basement | Bedroom | 11x9.6 |
| Basement | Utility room | Measurements not available |
| Main level | Living room | 15.4x13.5 |
| Main level | Kitchen | 13.5x7.8 |
| Main level | Bedroom | 13.3x7.11 |
| Main level | Bedroom | 10.1x9.3 |
| Main level | Bedroom | 9.9x9.2 |
| Main level | 4pc Bathroom | 6.11x4.11 |
| Main level | Foyer | Measurements not available |
Listing Office: Royal LePage Atlantic
Data Provided by Greater Moncton REALTORS® du Grand Moncton
Last Modified :14/05/2024 09:49:20 AM
Powered by SoldPress.














































