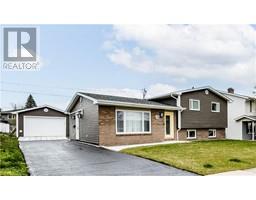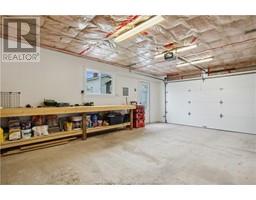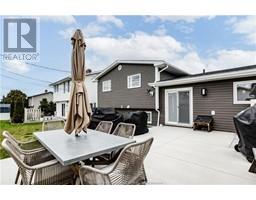| Bathrooms2 | Bedrooms4 |
| Property TypeSingle Family | Lot Size569 square feet |
| Building Area1185 square feet |
|
HOME is where you find PEACE of MIND. This extensively renovated home will have your mind at ease knowing you have captured a DEAL, an investment, and walk-in ready. Building new would greatly exceed this PRICE. Some renos include; WIINDOWS & DOORS (30-year warranty), AIR EXCHANGER & 3 HEAT PUMPS (Nano Technology, breath easy), KITCHEN (new appliances), 2 NEW BATHROOMS, ELECTRICAL PANEL, LIGHTS, LANDSCAPING. Ask your realtor for a list. Open the luxurious yellow door to find rich finishings throughout your new home. The main floor kitchen and dining room is where the family will gather. Patio doors lead you to the new concrete patio and new manicured landscaping. Burgers are on the BBQ and the Men can be found hanging out in the garage (includes mini-split). You will not have to yell loud to get the kid's attention in the lower-level family room. Guests or the oldest will have their privacy in the bedroom. A new separate bathroom is all theirs. The basement is totally renovated. At the end of the day, a few steps take you up to the bedrooms. Dream of the Perfect Life. One of Moncton's most popular neighborhoods provides you with schools for all ages. Costco and shopping is nearby. Walking parks just down the road is a nice place to walk the dog and get exercise for you both. Contact your REALTOR® ASAP. (id:24320) |
| Amenities NearbyGolf Course, Public Transit, Shopping | CommunicationHigh Speed Internet |
| EquipmentWater Heater | FeaturesLevel lot, Central island, Lighting, Paved driveway |
| OwnershipFreehold | Rental EquipmentWater Heater |
| StorageStorage Shed | StructurePatio(s) |
| TransactionFor sale |
| AmenitiesStreet Lighting | AppliancesDishwasher |
| Architectural Style3 Level | Basement DevelopmentFinished |
| BasementFull (Finished) | CoolingAir exchanger |
| Exterior FinishBrick, Vinyl siding | Fire ProtectionSecurity system, Smoke Detectors |
| FlooringCeramic Tile, Hardwood, Laminate | FoundationConcrete |
| Bathrooms (Half)0 | Bathrooms (Total)2 |
| HeatingBaseboard heaters, Heat Pump | Size Interior1185 sqft |
| Total Finished Area1833 sqft | TypeHouse |
| Utility WaterMunicipal water |
| Size Total569 sqft|under 1/2 acre | Access TypeYear-round access |
| AmenitiesGolf Course, Public Transit, Shopping | Land DispositionCleared |
| Landscape FeaturesLandscaped | SewerMunicipal sewage system |
| Size Irregular569 |
| Level | Type | Dimensions |
|---|---|---|
| Second level | 4pc Bathroom | 7.9x7.6 |
| Second level | Bedroom | 12.10x10.7 |
| Second level | Bedroom | 13.3x9.21 |
| Second level | Bedroom | 11.3x9.9 |
| Basement | Bedroom | 11.8x11 |
| Basement | Family room | 20.4x11.4 |
| Basement | 3pc Bathroom | 9.6x8 |
| Basement | Storage | Measurements not available |
| Main level | Living room | 11.9x14.4 |
| Main level | Dining room | 12.4x8.8 |
| Main level | Kitchen | 12.4x11.02 |
Listing Office: Creativ Realty
Data Provided by Greater Moncton REALTORS® du Grand Moncton
Last Modified :13/06/2024 10:39:51 AM
Powered by SoldPress.



































