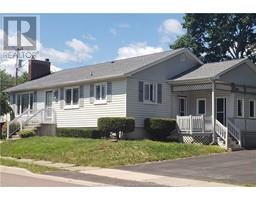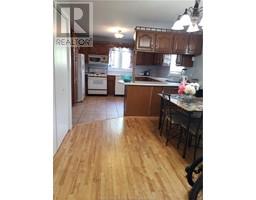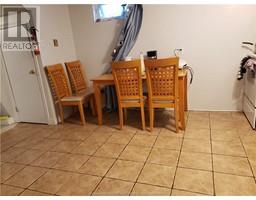| Bathrooms2 | Bedrooms4 |
| Property TypeSingle Family | Built in1964 |
| Lot Size465 square feet | Building Area1120 square feet |
|
IN-LAW SUITE . This property has a 2 bedroom apartment in the basement. One of the bedroom has an egress window the other bedroom has a smaller window but this apartment has always been fully rented as a 2 bedrooms apart. It also features a large utility room backing onto those bedroom where you could do a 3rd bedroom or add a walking closet to both . It also features a laundry area, a big kitchen, living room and large entrance and a 3-pc bath with ceramic floors. The main level has a very big kitchen with loads of cabinet, a dining area, a laundry facility , a large living room with French doors and propane fireplace. The master bedroom is huge and would fit a King size bed. The 2nd bedroom is also spacious and fits 2 single bed. Nest is a 4-pc bathroom. Outside you will find a nice 3 season room, a deck a shed and a paved parking area that fits 4 cars. (id:24320) |
| EquipmentWater Heater | OwnershipFreehold |
| Rental EquipmentWater Heater | TransactionFor sale |
| Architectural StyleBungalow | Constructed Date1964 |
| Fireplace PresentYes | FoundationConcrete |
| Bathrooms (Half)0 | Bathrooms (Total)2 |
| Heating FuelElectric | HeatingBaseboard heaters |
| Size Interior1120 sqft | Storeys Total1 |
| Total Finished Area1892 sqft | TypeHouse |
| Utility WaterMunicipal water |
| Size Total465 sqft|under 1/2 acre | Access TypeYear-round access |
| Size Irregular465 |
| Level | Type | Dimensions |
|---|---|---|
| Basement | Kitchen | 14.1x12 |
| Basement | Living room | 13.6x10.2 |
| Basement | Bedroom | 13.9x9 |
| Basement | Bedroom | 14.10x7.8 |
| Basement | 3pc Bathroom | 7.1x4 |
| Basement | Utility room | 28x12.4 |
| Basement | Foyer | 9x8.3 |
| Main level | Kitchen | 12.7x11 |
| Main level | Dining room | 10.10x9.10 |
| Main level | Living room | 13.6x10.2 |
| Main level | Bedroom | 20.10x12.7 |
| Main level | Bedroom | 12.7x11 |
| Main level | 4pc Ensuite bath | Measurements not available |
| Main level | Sunroom | 9x8.3 |
Listing Office: Royal LePage Atlantic
Data Provided by Greater Moncton REALTORS® du Grand Moncton
Last Modified :21/05/2024 02:59:07 PM
Powered by SoldPress.



















































