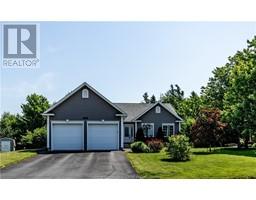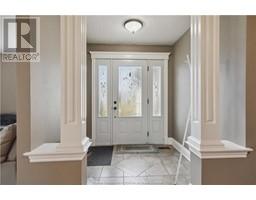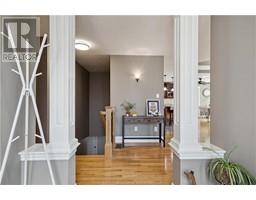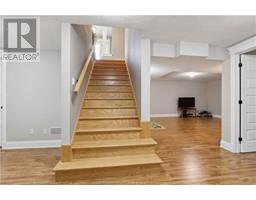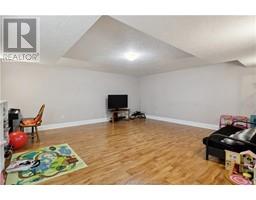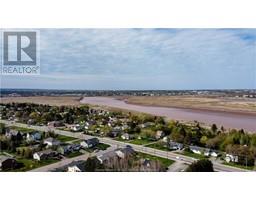| Bathrooms3 | Bedrooms5 |
| Property TypeSingle Family | Built in2011 |
| Building Area1685 square feet |
|
Nestled on a serene cul-de-sac, this immaculate, climate-controlled, five-bedroom custom-built bungalow presents an unparalleled opportunity. Situated on an oversized lot enveloped by mature landscaping, this home offers a sanctuary of privacy and tranquility. Step through the separate foyer into a luminous, open-concept floor plan, seamlessly blending the dining area, living room, and kitchen. The kitchen, adorned with rich, dark-stained cabinets and complemented by a walk-in pantry, central island with breakfast bar, and ceramic backsplash, is a chef's delight. Adjacent, a spacious sitting area beckons, leading to a screened sunroom - an idyllic retreat for summer relaxation. Boasting three well-appointed bedrooms and a sumptuous master suite featuring a walk-in closet and a luxurious five-piece ensuite with a soaker tub and separate shower. Descend the elegant hardwood staircase to the fully finished lower level, where a generous family room/games room, two additional bedrooms, a four-piece bath, walk-in storage closet, and a utility room. This turnkey residence spares no luxury, offering hardwood and ceramic flooring throughout the main level, a two-door double car garage, and central amenities such as a heat pump and central vacuum system. With a beautifully landscaped lot and a screened-in sunroom, this home invites you to savor every moment of indoor-outdoor living. Your dream home awaits! Contact your REALTOR® today (id:24320) |
| Amenities NearbyShopping | CommunicationHigh Speed Internet |
| EquipmentWater Heater | FeaturesLevel lot, Paved driveway |
| OwnershipFreehold | Rental EquipmentWater Heater |
| StorageStorage Shed | TransactionFor sale |
| AmenitiesStreet Lighting | AppliancesCentral Vacuum |
| Architectural StyleBungalow | Basement DevelopmentPartially finished |
| BasementFull (Partially finished) | Constructed Date2011 |
| CoolingAir exchanger, Central air conditioning | Exterior FinishStone, Vinyl siding |
| Fire ProtectionSmoke Detectors | FlooringCeramic Tile, Hardwood, Laminate |
| FoundationConcrete | Bathrooms (Half)0 |
| Bathrooms (Total)3 | HeatingHeat Pump |
| Size Interior1685 sqft | Storeys Total1 |
| Total Finished Area3070 sqft | TypeHouse |
| Utility WaterMunicipal water |
| Access TypeYear-round access | AmenitiesShopping |
| Landscape FeaturesLandscaped | SewerMunicipal sewage system |
| Size Irregular1769.9 Square Meters |
| Level | Type | Dimensions |
|---|---|---|
| Basement | Family room | 18.5x17 |
| Basement | Bedroom | 17x12 |
| Basement | Bedroom | 13.6x11.7 |
| Basement | 4pc Bathroom | Measurements not available |
| Basement | Storage | Measurements not available |
| Main level | Foyer | 6.9x6.6 |
| Main level | Great room | 16.6x12.7 |
| Main level | Kitchen | 16.6x17.9 |
| Main level | Bedroom | 14x12.9 |
| Main level | 5pc Ensuite bath | Measurements not available |
| Main level | Bedroom | 10x10 |
| Main level | Bedroom | 10x10 |
| Main level | Laundry room | 5x8 |
| Main level | Sunroom | 13x10 |
| Main level | 4pc Bathroom | Measurements not available |
Listing Office: RE/MAX Avante
Data Provided by Greater Moncton REALTORS® du Grand Moncton
Last Modified :20/06/2024 10:41:26 AM
Powered by SoldPress.

