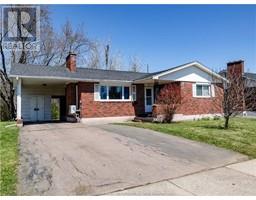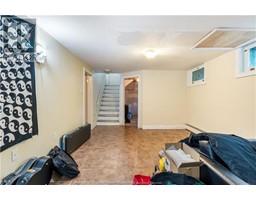| Bathrooms1 | Bedrooms3 |
| Property TypeSingle Family | Building Area1063 square feet |
|
Welcome to your new home on 31 Anne St. Perfect for first-time home buyers, hospital employees or investors, this charming 3-bedroom bungalow offers convenience, comfort & modern updates. Step inside to discover a bright living room, ideal for relaxing after a long day. The updated kitchen, featuring stainless steel appliances, is a chefs delight & flows seamlessly into the dining room, perfect for entertaining guests. The primary bedroom is generously sized, offering a peaceful retreat, while the two additional bedrooms provide versatility for family, guests or a home office. The updated 4-piece main bathroom ensures your mornings run smoothly with modern fixtures & finishes. Downstairs, you'll find the family room & the laundry area. Outside, the private backyard is a haven for outdoor activities & relaxation. The car port provides sheltered parking, and the front yard enhances the home's curb appeal. Located just a stones throw from the City Hospital, essential amenities, schools & public transit. This home offers not just a place to live, but a lifestyle of ease and accessibility. Don't delay, schedule your private showing. (id:24320) |
| CommunicationHigh Speed Internet | EquipmentWater Heater |
| FeaturesPaved driveway | OwnershipFreehold |
| Rental EquipmentWater Heater | TransactionFor sale |
| Architectural StyleBungalow | Basement DevelopmentPartially finished |
| BasementCommon (Partially finished) | Exterior FinishBrick, Vinyl siding |
| FlooringLaminate | FoundationConcrete |
| Bathrooms (Half)0 | Bathrooms (Total)1 |
| Heating FuelElectric | HeatingBaseboard heaters, Heat Pump, Hot Water |
| Size Interior1063 sqft | Storeys Total1 |
| Total Finished Area1311 sqft | TypeHouse |
| Utility WaterMunicipal water |
| Access TypeYear-round access | Landscape FeaturesLandscaped |
| SewerMunicipal sewage system | Size Irregular557 sqm (60x101x64x100) |
| Level | Type | Dimensions |
|---|---|---|
| Basement | Family room | 11.2x22.5 |
| Basement | Laundry room | Measurements not available |
| Main level | Kitchen | 8x9.11 |
| Main level | Dining room | 11.5x8.5 |
| Main level | Living room | 18.2x11.7 |
| Main level | Bedroom | 13.9x10.2 |
| Main level | Bedroom | 8.10x10.5 |
| Main level | Bedroom | 8.10x10.5 |
| Main level | 4pc Ensuite bath | 8x4.10 |
Listing Office: RE/MAX Avante
Data Provided by Greater Moncton REALTORS® du Grand Moncton
Last Modified :25/06/2024 04:19:21 PM
Powered by SoldPress.























