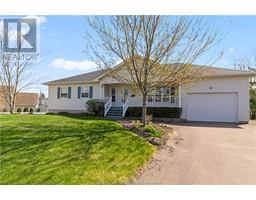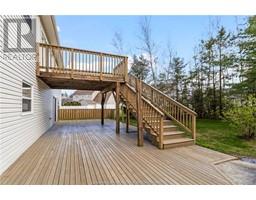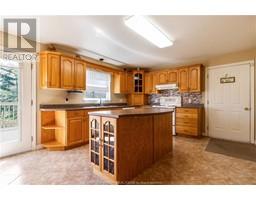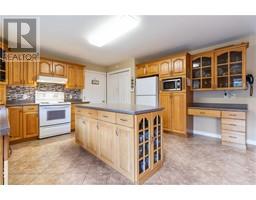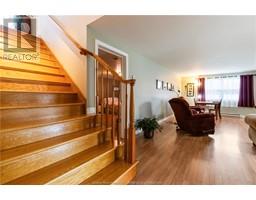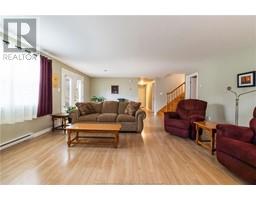| Bathrooms3 | Bedrooms4 |
| Property TypeSingle Family | Building Area1413 square feet |
|
WOW, welcome home! Located in central Dieppe, you will be close to everything and close to some great walking trails. This family home will be sure to check off all your boxes to your wish list. The WALKOUT BASEMENT and backyard space will be a great place to entertain your family and friends this summer!! Entering the home you'll quickly see that this has been well cared for and pride of ownership. The foyer will be the first space to greet you. Double doors will take you to the living room. Off to the Kitchen and Dining room you'll find bright light and lots of space to house the next family event. Plenty of cabinets = kitchen storage solved! Patio doors off the dining will take you to your patio space. Continuing through the home you'll find your 3PC main bath, and 3 bedrooms. The Primary bedroom offers a 4PC ensuite along with a walk in closet. Down to the WALKOUT basement you'll find a great size family room, bedroom, 2PC bathroom, and your laundry room. POTENTIAL IN LAW SUITE COULD BE ADDED.... MATURE LOT WITH GORGEOUS LANDSCAPING!! BONUS: Central Vac to allow easier cleaning!! This one you'll want to see for yourself. Call your REALTOR® today to schedule a showing. (id:24320) Please visit : Multimedia link for more photos and information |
| EquipmentWater Heater | OwnershipFreehold |
| Rental EquipmentWater Heater | TransactionFor sale |
| AppliancesCentral Vacuum | Architectural StyleBungalow |
| Basement DevelopmentFinished | BasementCommon (Finished) |
| FoundationConcrete | Bathrooms (Half)1 |
| Bathrooms (Total)3 | Heating FuelElectric |
| HeatingBaseboard heaters | Size Interior1413 sqft |
| Storeys Total1 | Total Finished Area2774 sqft |
| TypeHouse | Utility WaterMunicipal water |
| Access TypeYear-round access | Landscape FeaturesLandscaped |
| SewerMunicipal sewage system | Size Irregular1746.6 square meters |
| Level | Type | Dimensions |
|---|---|---|
| Basement | Bedroom | Measurements not available |
| Basement | Family room | Measurements not available |
| Basement | 2pc Bathroom | Measurements not available |
| Basement | Laundry room | Measurements not available |
| Basement | Office | Measurements not available |
| Main level | Foyer | Measurements not available |
| Main level | Living room | Measurements not available |
| Main level | Dining room | Measurements not available |
| Main level | Kitchen | Measurements not available |
| Main level | Bedroom | Measurements not available |
| Main level | Bedroom | Measurements not available |
| Main level | Bedroom | Measurements not available |
| Main level | 4pc Bathroom | Measurements not available |
| Main level | 3pc Bathroom | Measurements not available |
Listing Office: EXIT Realty Associates
Data Provided by Greater Moncton REALTORS® du Grand Moncton
Last Modified :17/06/2024 10:59:36 AM
Powered by SoldPress.

