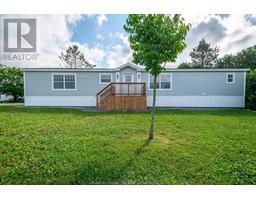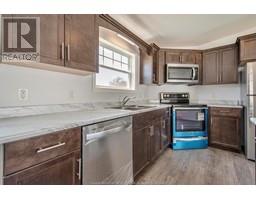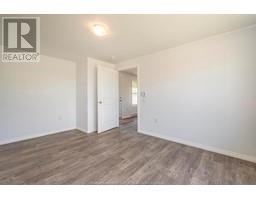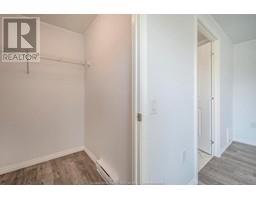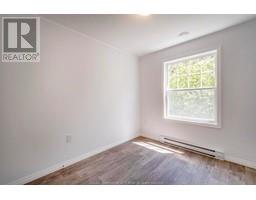| Bathrooms2 | Bedrooms3 |
| Property TypeSingle Family | Built in2023 |
| Building Area1072 square feet |
|
Welcome to 16 Darrell Ave, Quispamsis! Located in Parkside Estates Mini Home Park, this 2023 built Maple Leaf mini home offers 3-bedroom, 2 baths and 1072 sq ft of living space allowing for maximum comfort. The home is complete with a full kitchen appliance package, including fridge, stove, dishwasher, and microwave range. The kitchen is also enhanced with a functional and stylish kitchen island, perfect for casual dining or entertaining guests. The primary bedroom doesn't disappoint and boasts a walk-in closet for all your storage needs and a 4-piece ensuite. This property is not just a home, but an investment for the future. It comes with a 10-year Lux Residential Home Warranty, offering peace of mind alongside the comforts of modern living. The location is an added perk. Conveniently located right off of Hwy 1, it provides easy access to both Saint John and Sussex. It is also merely minutes away from all of Quispamsis's amenities, allowing you to enjoy the best living. Don't miss out on this unique opportunity to own a brand-new home in Quispamsis. To schedule a viewing or for any further information, please contact REALTOR®. Your new home awaits you at 16 Darrell Ave! (id:24320) Please visit : Multimedia link for more photos and information |
| CommunicationHigh Speed Internet | FeaturesLevel lot, Central island |
| OwnershipLeasehold | TransactionFor sale |
| AppliancesDishwasher | Architectural StyleMini |
| Constructed Date2023 | CoolingAir exchanger |
| Exterior FinishVinyl siding | Fire ProtectionSmoke Detectors |
| FlooringVinyl | FoundationPiled |
| Bathrooms (Half)0 | Bathrooms (Total)2 |
| Heating FuelElectric | HeatingBaseboard heaters |
| Size Interior1072 sqft | Total Finished Area1072 sqft |
| TypeMobile Home | Utility WaterCommunity Water System, Well |
| Access TypeYear-round access | Landscape FeaturesLandscaped |
| Size IrregularLeased Land |
| Level | Type | Dimensions |
|---|---|---|
| Main level | Kitchen | Measurements not available |
| Main level | Living room | Measurements not available |
| Main level | Bedroom | Measurements not available |
| Main level | 4pc Ensuite bath | Measurements not available |
| Main level | Bedroom | Measurements not available |
| Main level | Bedroom | Measurements not available |
| Main level | 4pc Bathroom | Measurements not available |
Listing Office: Royal LePage Atlantic
Data Provided by Greater Moncton REALTORS® du Grand Moncton
Last Modified :29/07/2024 12:20:09 PM
Powered by SoldPress.

