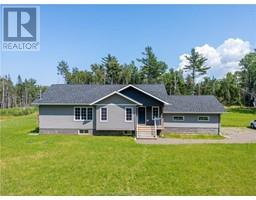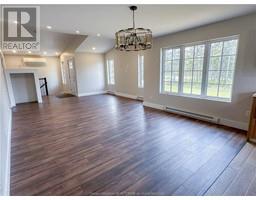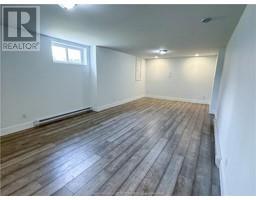| Bathrooms3 | Bedrooms3 |
| Property TypeSingle Family | Built in2022 |
| Building Area1125 square feet |
|
Three bedroom new build on over 1 acre of land! Welcome to 361 Kinnear Road. This 2022 built home offers a life in the country with the luxury of a new house. Upstairs, a bright open-concept great room includes a kitchen, a dining area with gorgeous windows, and a living room with vaulted ceilings. Two gorgeous bedrooms upstairs, and two bathrooms, including a beautiful and private en-suite. The third full bedroom and bathroom are downstairs, and are accompanied by a very large family room, a laundry room, and an office. All interior walls are soundproofed for peaceful living arrangements. Heated by baseboard heaters and a brand new mini-split. Everything in this home is owned, including the brand new HRV, well set-up, mini-split, and water heater. An attached double garage and a large driveway provide many places to park cars and toys. Located on a gorgeous rural road with plenty of privacy, but still moments to amenities: 30 minutes from Moncton, 20 minutes from the airport, 10 minutes from shopping, and five minutes from beautiful beaches. Check out the 3D tour to have a walk-through of the house, and the drone video for a full tour from above! (id:24320) Please visit : Multimedia link for more photos and information |
| Amenities NearbyGolf Course, Shopping | FeaturesLighting |
| OwnershipFreehold | TransactionFor sale |
| Architectural StyleBungalow | Basement DevelopmentFinished |
| BasementFull (Finished) | Constructed Date2022 |
| Exterior FinishStone, Vinyl siding | FlooringCeramic Tile, Laminate |
| FoundationConcrete | Bathrooms (Half)0 |
| Bathrooms (Total)3 | Heating FuelElectric |
| HeatingBaseboard heaters, Heat Pump | Size Interior1125 sqft |
| Storeys Total1 | Total Finished Area2121 sqft |
| TypeHouse | Utility WaterWell |
| Access TypeYear-round access | AcreageYes |
| AmenitiesGolf Course, Shopping | SewerSeptic System |
| Size Irregular1.37 Acres |
| Level | Type | Dimensions |
|---|---|---|
| Basement | Family room | 13.4x40.2 |
| Basement | Bedroom | 12.4x13.9 |
| Basement | Laundry room | 8.5x5.8 |
| Basement | Den | 12.1x6.4 |
| Basement | 3pc Bathroom | 8.5x4.11 |
| Basement | Utility room | 8.5x5.11 |
| Main level | Foyer | Measurements not available |
| Main level | Kitchen | 13.7x11.2 |
| Main level | Dining room | 13.7x10.10 |
| Main level | Living room | 15.7x13 |
| Main level | Bedroom | 13.1x13.6 |
| Main level | 3pc Ensuite bath | 8x9.1 |
| Main level | Bedroom | 13.1x10.6 |
| Main level | 3pc Bathroom | 9.1x5 |
Listing Office: RE/MAX Quality Real Estate Inc.
Data Provided by Greater Moncton REALTORS® du Grand Moncton
Last Modified :04/08/2024 12:19:13 PM
Powered by SoldPress.

































