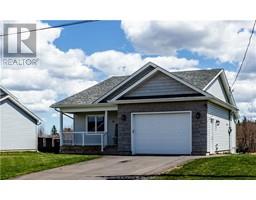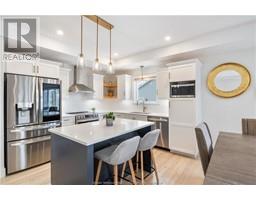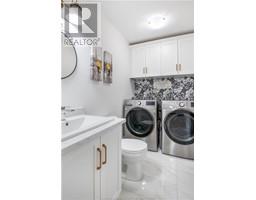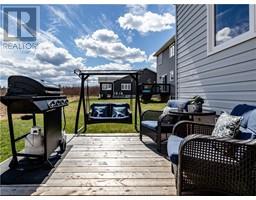| Bathrooms3 | Bedrooms4 |
| Property TypeSingle Family | Built in2022 |
| Building Area1222 square feet |
|
2022 BUILT BUNGALOW/ATTACHED GARAGE/SCREEN ROOM/STAINLESS STEEL APPLIANCES. Discover 28 Luxor Drive, embrace one level living with this meticulously maintained bungalow with attached garage built in 2022. The main floor features a modern open concept kitchen equipped with stainless steel appliances. The kitchen flows seamlessly into the dining and living room areas, while being enhanced by an electric fireplace and a ductless heat-pump for optimal comfort. Step outside through the patio doors to your personal backyard sanctuary, complete with a relaxing hot tub area and a fully screened gazebo, providing the perfect setting to connect with nature. Enjoy the added perk of no rear neighbors, creating a peaceful environment. Inside, the primary bedroom awaits with a walk-in closet and a 3-pc ensuite. Additionally, the main floor offers a convenient half bath with laundry and an extra bedroom currently utilized as a home office. Venture downstairs to discover a spacious family/games room including a second ductless heat-pump, two generously sized bedrooms, a 4-pc bathroom, and a large storage room. Situated in close proximity to the "Mill Creek Nature Park" and the anticipated "Riverview Recreational Complex" set for completion in early 2026, this residence offers a prime location. Don't miss the opportunity to secure your place in this thriving community and uncover the many attractions that Riverview has to offer! (id:24320) |
| EquipmentWater Heater | FeaturesLevel lot, Central island, Paved driveway |
| OwnershipFreehold | Rental EquipmentWater Heater |
| StructurePatio(s) | TransactionFor sale |
| AmenitiesStreet Lighting | AppliancesHood Fan, Hot Tub |
| Architectural StyleBungalow | Basement DevelopmentFinished |
| BasementFull (Finished) | Constructed Date2022 |
| CoolingAir exchanger | Exterior FinishBrick, Vinyl siding |
| Fireplace PresentYes | FlooringCeramic Tile, Hardwood, Laminate |
| FoundationConcrete | Bathrooms (Half)1 |
| Bathrooms (Total)3 | Heating FuelElectric |
| HeatingBaseboard heaters, Heat Pump | Size Interior1222 sqft |
| Storeys Total1 | Total Finished Area2244 sqft |
| TypeHouse | Utility WaterMunicipal water |
| Access TypeYear-round access | Landscape FeaturesLandscaped |
| SewerMunicipal sewage system | Size Irregular599 Sq/mtr |
| Level | Type | Dimensions |
|---|---|---|
| Basement | Family room | 18.8x18.4 |
| Basement | Bedroom | 12.6x9 |
| Basement | Bedroom | 14.4x11.1 |
| Basement | 4pc Bathroom | 7.11x7.4 |
| Basement | Storage | 13.4x15 |
| Main level | Kitchen | 19.11x17.3 |
| Main level | Living room | 16.1x13.3 |
| Main level | 2pc Bathroom | 8.9x5.2 |
| Main level | Bedroom | 12.10x12.6 |
| Main level | 3pc Ensuite bath | 7.4x6.1 |
| Main level | Bedroom | 11x11.7 |
Listing Office: RE/MAX Avante
Data Provided by Greater Moncton REALTORS® du Grand Moncton
Last Modified :10/07/2024 04:11:43 PM
Powered by SoldPress.








































