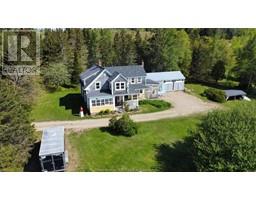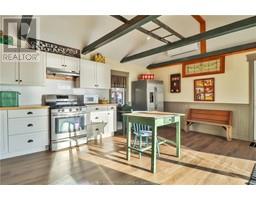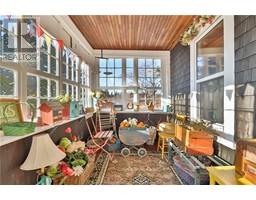| Bathrooms2 | Bedrooms3 |
| Property TypeSingle Family | Building Area2760 square feet |
|
Welcome to 366 Lower Rockport Road, your idyllic vacation retreat nestled on 4.94 acres of picturesque waterfront property. This century home has undergone a loving renovation, offering breathtaking views of the Bay of Fundy from every newly upgraded window. Step into a welcoming foyer that leads to a bright sunroom, complete with a cozy WETT certified wood stoveperfect for unwinding after a day of adventure. The brand new kitchen features exposed beams, elegant white cabinetry, and stainless steel appliances, ideal for preparing gourmet meals with a view. The open-concept main living space is highlighted by original refinished hardwood floors, a wood stove, and a mini-split heat pump for comfort in all seasons. Upstairs, three bedrooms provide ample space for family and guests, along with a tranquil reading nook overlooking the Bay. Outside, explore convenient access to a stunning beach and an outbuilding with potential for a guest house or Airbnb rental, offering additional income opportunities. An orchard with apple and pear trees attracts wildlife, creating a peaceful oasis for relaxation and rejuvenation. Truly a nature lover's paradise with abundant wildlife and panoramic views. Your coastal vacation home awaitscontact your preferred REALTOR® today for more details and to schedule your tour. (id:24320) Please visit : Multimedia link for more photos and information |
| CommunicationHigh Speed Internet | EquipmentPropane Tank, Water Heater |
| OwnershipFreehold | Rental EquipmentPropane Tank, Water Heater |
| TransactionFor sale | ViewView of water |
| WaterfrontWaterfront |
| Basement DevelopmentUnfinished | BasementCrawl space (Unfinished) |
| Exterior FinishWood siding, Wood shingles | FlooringHardwood, Laminate |
| FoundationStone | Bathrooms (Half)1 |
| Bathrooms (Total)2 | Heating FuelElectric |
| HeatingHeat Pump, Wood Stove | Size Interior2760 sqft |
| Storeys Total2 | Total Finished Area2760 sqft |
| TypeHouse | Utility WaterDrilled Well, Well |
| Access TypeYear-round access | AcreageYes |
| SewerSeptic System | Size Irregular4.94 Acres |
| Level | Type | Dimensions |
|---|---|---|
| Second level | Bedroom | 17.7x13.3 |
| Second level | Bedroom | 12.8x14.1 |
| Second level | Bedroom | 12.8x13 |
| Second level | 4pc Bathroom | 10.9x8.10 |
| Main level | Kitchen | 18.3x14.1 |
| Main level | Sunroom | 8.10x13.3 |
| Main level | Foyer | 17.7x13.3 |
| Main level | 2pc Bathroom | 11.2x5.2 |
| Main level | Laundry room | 7.1x5.5 |
| Main level | Living room | 21.0x14.10 |
| Main level | Dining room | 17.7x12.2 |
| Main level | Enclosed porch | 12.7x7.2 |
Listing Office: RE/MAX Avante
Data Provided by Greater Moncton REALTORS® du Grand Moncton
Last Modified :16/07/2024 10:20:00 AM
Powered by SoldPress.



















































