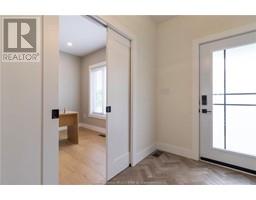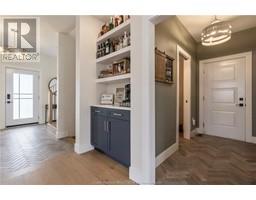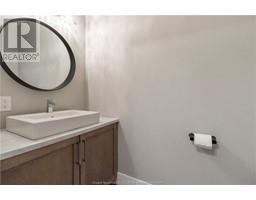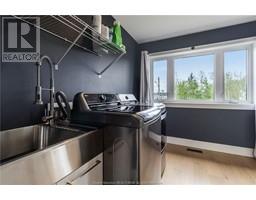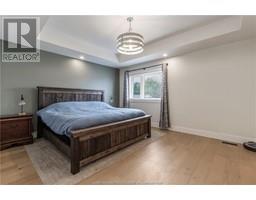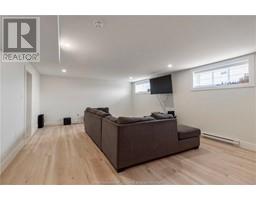| Bathrooms4 | Bedrooms4 |
| Property TypeSingle Family | Built in2022 |
| Building Area2106 square feet |
|
WELCOME HOME to 3 HEROS CRT, an EXECUTIVE 2 STOREY CLIMATE CONTROLLED HOME built in 2022 situated on a QUIET COURT in MONCTON NORTH. This home exudes quality craftsmanship, attractive curb appeal and a location that is hard to beat! Entering into the front door you are greeted with a large entryway showcasing custom tiled floors, a convenient office and a direct line of sight to your open concept main level living space. Kitchen boasts CONTEMPORARY CABINETS, QUARTZ COUNTERTOPS, LARGE CENTER ISLAND, top of the line S/S APPLIANCES & COFFEE BAR. The adjacent dining room is flooded with natural light and looks into a spacious living room featuring electric fireplace and garden doors to your outdoor oasis. Highlighting the main floor are 9' ceilings, large windows, hardwood floors and a fantastic open concept floor plan, ideal for hosting and entertaining. Access from the attached double garage brings you to a mudroom and half bath. Ascend to the second level to find three generous bedrooms, 5PC bath with double vanity, and a laundry room with utility sink and ample storage potential. The primary bedroom offers a peaceful retreat, a generous sized walk-in closet, and a 5PC ensuite featuring soaker tub, double vanity and custom tiled shower. The basement offers a fantastic family room with endless possibilities for a home theatre room, play room, or games room and is completed by a fourth bedroom and full bath. Close proximity to French & English schools, parks & amenities. (id:24320) Please visit : Multimedia link for more photos and information |
| Amenities NearbyChurch, Public Transit, Shopping | EquipmentWater Heater |
| FeaturesLevel lot, Central island, Paved driveway | OwnershipFreehold |
| Rental EquipmentWater Heater | StructurePatio(s) |
| TransactionFor sale |
| AmenitiesStreet Lighting | AppliancesDishwasher |
| Basement DevelopmentFinished | BasementFull (Finished) |
| Constructed Date2022 | CoolingAir exchanger |
| Exterior FinishStone, Vinyl siding | Fireplace PresentYes |
| FlooringVinyl, Hardwood, Ceramic | FoundationConcrete |
| Bathrooms (Half)1 | Bathrooms (Total)4 |
| Heating FuelElectric | HeatingBaseboard heaters, Heat Pump |
| Size Interior2106 sqft | Storeys Total2 |
| Total Finished Area2991 sqft | TypeHouse |
| Utility WaterMunicipal water |
| Access TypeYear-round access | AmenitiesChurch, Public Transit, Shopping |
| FenceFence | Landscape FeaturesLandscaped |
| SewerMunicipal sewage system | Size Irregular903.2 SQ M |
| Level | Type | Dimensions |
|---|---|---|
| Second level | 5pc Ensuite bath | 10.4x10.1 |
| Second level | Bedroom | 19.1x15.8 |
| Second level | Bedroom | 13.2x10.1 |
| Second level | Bedroom | 13.3x10.1 |
| Second level | 5pc Bathroom | 5.1x11.3 |
| Basement | Bedroom | 15.3x8.7 |
| Basement | 4pc Bathroom | 5.3x8.7 |
| Basement | Family room | 24.10x15.9 |
| Basement | Utility room | 10.4x10.0 |
| Main level | Foyer | 3.5x13.3 |
| Main level | Kitchen | 15.0x18.1 |
| Main level | Dining room | 11.2x9.1 |
| Main level | Living room | 14.11x17.0 |
| Main level | Office | 10.6x10.1 |
| Main level | 2pc Bathroom | 3.9x7.7 |
| Main level | Mud room | 6.4x9.2 |
Listing Office: RE/MAX Avante
Data Provided by Greater Moncton REALTORS® du Grand Moncton
Last Modified :30/07/2024 02:19:35 PM
Powered by SoldPress.









