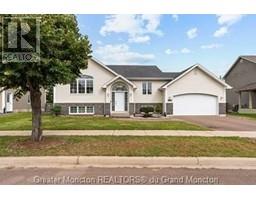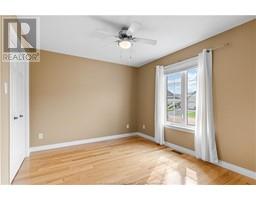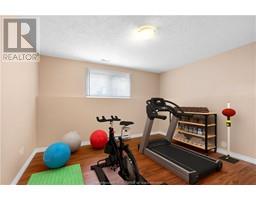| Bathrooms3 | Bedrooms5 |
| Property TypeSingle Family | Built in2006 |
| Building Area1430 square feet |
|
Welcome to 191 Mailhot Ave, situated in the highly sought-after Rosemount Park. This home enjoys the benefits of a peaceful lifestyle while being just minutes away from the vibrant city center. This 5 bedrooms and 3 bathrooms property is bursting with potential. The expansive floor plan allows for numerous possibilities to tailor the space to your needs. Whether you envision a grand renovation project or simply desire room to grow, this home has you covered. The main level features a welcoming entrance, large living room, and an open concept kitchen with plenty of cabinet space. This level also has a full bathroom and 3 bedrooms, the primary having its own 3 piece ensuite. The basement would be the ideal location to add an in-law suite, as it can be easily accessed through the garage with a separate entrance. The basement already has a 3 piece bathroom and 2 legal bedrooms. A kitchen would need to be added. This would be ideal for accommodating extended family or even generating a rental income. For more information please call, text or email. Please note that the photos with furniture are virtual staging pictures. (id:24320) |
| EquipmentWater Heater | FeaturesPaved driveway |
| OwnershipFreehold | Rental EquipmentWater Heater |
| TransactionFor sale |
| AppliancesCentral Vacuum | Architectural StyleSplit level entry, 2 Level |
| Basement DevelopmentFinished | BasementCommon (Finished) |
| Constructed Date2006 | Exterior FinishStone, Vinyl siding |
| FlooringCarpeted, Ceramic Tile, Hardwood, Laminate | FoundationConcrete |
| Bathrooms (Half)0 | Bathrooms (Total)3 |
| Heating FuelElectric, Natural gas | HeatingBaseboard heaters, Heat Pump, Stove |
| Size Interior1430 sqft | Total Finished Area2700 sqft |
| TypeHouse | Utility WaterMunicipal water |
| Access TypeYear-round access | SewerMunicipal sewage system |
| Size Irregular687 SQ Meters |
| Level | Type | Dimensions |
|---|---|---|
| Basement | Bedroom | 11x13.6 |
| Basement | 3pc Bathroom | Measurements not available |
| Basement | Family room | 16x23 |
| Basement | Laundry room | Measurements not available |
| Basement | Bedroom | 12.6x12 |
| Basement | Storage | Measurements not available |
| Basement | Utility room | Measurements not available |
| Main level | Living room | 15x17 |
| Main level | Kitchen | 14x12 |
| Main level | Dining room | 13x10 |
| Main level | Bedroom | 13.1x11 |
| Main level | Bedroom | 11.6x10 |
| Main level | Bedroom | 10x10 |
| Main level | 4pc Bathroom | Measurements not available |
| Main level | 3pc Bathroom | Measurements not available |
Listing Office: EXIT Realty Associates
Data Provided by Greater Moncton REALTORS® du Grand Moncton
Last Modified :12/07/2024 09:09:25 AM
Powered by SoldPress.






























