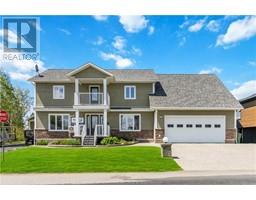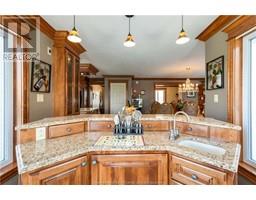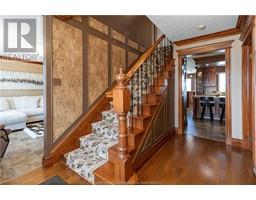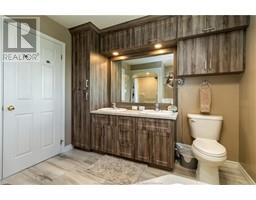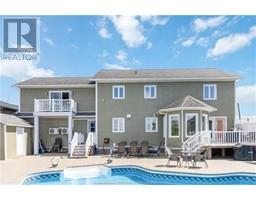| Bathrooms4 | Bedrooms6 |
| Property TypeSingle Family | Built in1994 |
| Building Area2500 square feet |
|
Welcome to your dream home in Grand Falls, a stunning property offering the perfect blend of luxury and practicality. This exquisite residence boasts a spacious layout, featuring an oasis-like backyard with breathtaking views of the majestic Saint John River. Imagine waking up to million-dollar panoramic vistas that stretch as far as the eye can see, all from the comfort of your own backyard paradise. The meticulously landscaped outdoor space is designed for relaxation and entertainment, complete with lush greenery, a serene patio area, and a sparkling pool. Whether you're hosting a summer barbecue or enjoying a quiet evening under the stars, this backyard is your personal retreat from the hustle and bustle of everyday life. Inside, the home is equally impressive, with high-end finishes and an open-concept design that maximizes natural light and river views. The gourmet kitchen is a chef's delight, featuring top-of-the-line appliances, custom cabinetry, and a large island perfect for gatherings. The living and dining areas flow seamlessly, creating an inviting space for family and friends. A standout feature of this property is the large basement apartment, offering potential rental income to help offset mortgage payments. This well-appointed space includes its own kitchen, living area, bedroom, and bathroom, ensuring comfort and privacy for tenants or guests. Don't miss the opportunity to own this extraordinary property. Embrace a lifestyle of luxury, tranquility (id:24320) Please visit : Multimedia link for more photos and information |
| Amenities NearbyChurch, Golf Course | CommunicationHigh Speed Internet |
| EquipmentPropane Tank, Water Heater | FeaturesPaved driveway |
| OwnershipFreehold | PoolOutdoor pool |
| Rental EquipmentPropane Tank, Water Heater | TransactionFor sale |
| ViewView of water |
| Basement DevelopmentFinished | BasementCommon (Finished) |
| Constructed Date1994 | CoolingAir exchanger |
| Exterior FinishWood siding | FlooringCeramic Tile, Hardwood, Ceramic |
| FoundationConcrete | Bathrooms (Half)0 |
| Bathrooms (Total)4 | HeatingBaseboard heaters, Heat Pump |
| Size Interior2500 sqft | Storeys Total2 |
| Total Finished Area3178 sqft | TypeHouse |
| Utility WaterMunicipal water |
| Access TypeRoad access, Year-round access | AmenitiesChurch, Golf Course |
| SewerMunicipal sewage system | Size Irregular1378 Sq Meters |
| Level | Type | Dimensions |
|---|---|---|
| Second level | Bedroom | 23.9x15.9 |
| Second level | Bedroom | 13.10x13.2 |
| Second level | Bedroom | 12.4x12.9 |
| Second level | Bedroom | 14.10x13.4 |
| Second level | 4pc Bathroom | 9.11x9.7 |
| Second level | 4pc Bathroom | 8.11x8.7 |
| Basement | Living room | 16.11x13.5 |
| Basement | Kitchen | 11x16.11 |
| Basement | 3pc Bathroom | Measurements not available |
| Basement | Bedroom | 13.3x12.2 |
| Basement | Bedroom | 11.5x10.5 |
| Main level | Living room/Dining room | 18.4x15.11 |
| Main level | Kitchen | 10.9x15.7 |
| Main level | Family room | 13.10x13 |
| Main level | Office | 11.2x13 |
| Main level | Foyer | 8x13 |
| Main level | 3pc Bathroom | Measurements not available |
Listing Office: EXIT Realty Associates
Data Provided by Greater Moncton REALTORS® du Grand Moncton
Last Modified :04/06/2024 12:30:09 PM
Powered by SoldPress.

