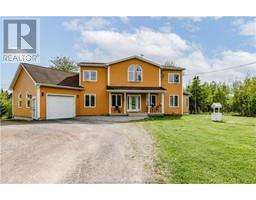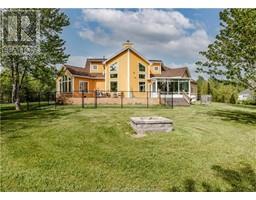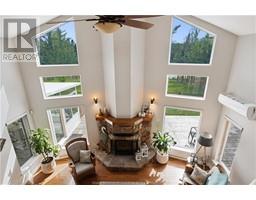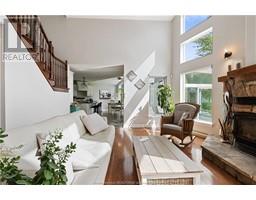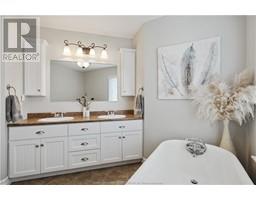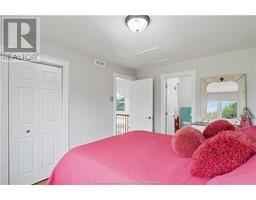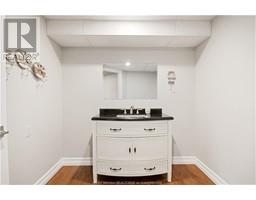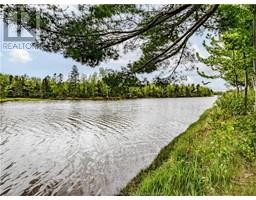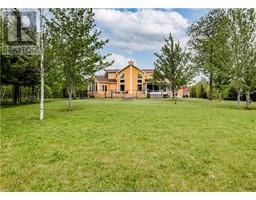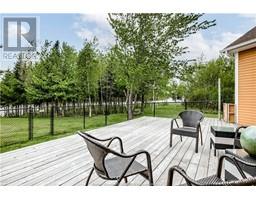| Bathrooms5 | Bedrooms3 |
| Property TypeSingle Family | Built in2008 |
| Building Area2069 square feet |
|
Stunning waterfront executive two storey home sitting on over 20 acres of land and directly on Kinnear River across from Pine Needles Golf. Upon entering you will be greeted by the spacious entrance that leads to the l living room with custom wood burning fireplace, cathedral ceilings, mini split heat pump and top to bottom windows letting in the natural light. Alongside the living room is the gorgeous kitchen, dining room and four season sunroom. The beautiful kitchen features white cabinets, granite countertop, propane stove and connects to the dining room with more floor to ceiling windows. Newly added is the four season sunroom which is the perfect addition to this beautiful house. To complete the main level you'll find the main bedroom featuring a 5 piece ensuite with double vanity, soaker tub and stand up shower along with a walk in closet. The upper level offers a sitting area and two bedrooms with each their own 4 piece ensuite with enclosed tub-shower combination. The lower level is fully finished with a spacious family room, two non conforming bedrooms, one which features a 2 piece ensuite. This house also offers a back up generator, alarm system, new blinds, 4 mini splits, new 4 season sunroom and more. Outside you will find a fenced in area for either kids or dogs to play in, a 30x40 heated garage with epoxy floors and a 32x32 garage or workshop with a loft for storage. Don't miss out on this one! (id:24320) |
| CommunicationHigh Speed Internet | FeaturesLighting |
| OwnershipFreehold | TransactionFor sale |
| WaterfrontWaterfront |
| Basement DevelopmentFinished | BasementFull (Finished) |
| Constructed Date2008 | CoolingAir exchanger |
| Exterior FinishVinyl siding | FlooringCeramic Tile, Hardwood, Laminate |
| FoundationConcrete | Bathrooms (Half)2 |
| Bathrooms (Total)5 | Heating FuelElectric |
| HeatingBaseboard heaters, Heat Pump, Wood Stove | Size Interior2069 sqft |
| Storeys Total2 | Total Finished Area3278 sqft |
| TypeHouse | Utility WaterWell |
| Access TypeYear-round access | AcreageYes |
| Landscape FeaturesLandscaped | SewerSeptic System |
| Size Irregular20.78 Acres Metric |
| Level | Type | Dimensions |
|---|---|---|
| Second level | Bedroom | 13.3x10.5 |
| Second level | 4pc Ensuite bath | 7.4x5.1 |
| Second level | Bedroom | 13.3x10.2 |
| Second level | 4pc Ensuite bath | 7.5x5.1 |
| Second level | Sitting room | 15x14.6 |
| Basement | Hobby room | 12.9x11.1 |
| Basement | Family room | 18x15.6 |
| Basement | Other | 19x12.9 |
| Basement | Other | 19x12.9 |
| Basement | 2pc Bathroom | 9.9x7.3 |
| Main level | Foyer | 14x6.2 |
| Main level | Kitchen | 18.6x10.8 |
| Main level | Dining room | 14x10.8 |
| Main level | Living room | 19x15.2 |
| Main level | 2pc Bathroom | 5x5 |
| Main level | Bedroom | 17.4x14 |
| Main level | 5pc Ensuite bath | 10.2x9.6 |
| Main level | Laundry room | 10.4x6.2 |
| Main level | Sunroom | Measurements not available |
Listing Office: EXIT Realty Associates
Data Provided by Greater Moncton REALTORS® du Grand Moncton
Last Modified :14/06/2024 02:39:01 PM
Powered by SoldPress.

