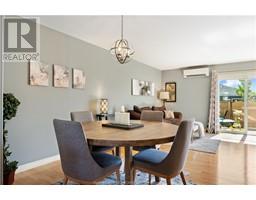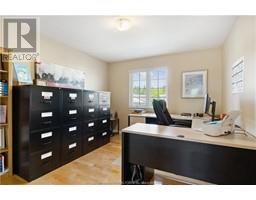| Bathrooms2 | Bedrooms3 |
| Property TypeSingle Family | Built in2011 |
| Building Area1400 square feet |
|
Looking for the advantages of condo living? Look no further! Welcome to 227 Damien street in the heart of Dieppe. This very well maintained and cared for condo unit is located in one of Dieppes most sought after neighbourhood. Being near walking trails, the bustling Dieppe blvd, and right next to école Anna-Malenfant it is a great area for raising a family. Walk in to a beautiful open concept kitchen with stunning cabinets, lots of counter space and a centre Island. Following the kitchen is a beautiful dining space that flows right into a charming living room with patio doors leading to the back deck. The main floor also offers a commodious half bath & laundry area. Going to the second level, you will find the spacious master bedroom with a walk-in closet along with two great sized bedrooms and a full bathroom. Condo fees are $325.00 per month and includes lawn care and driveway snow removal (contact your REALTOR® for a full list). NB Equalized billing is only $148 per month. This unit also features a central vacuum and two mini split heat pumps, both recently cleaned. Roof shingles were replaced in October of 2023. Gutters were also recently cleaned. Don't miss out! Call your favourite real estate agent for more details! (id:24320) |
| Amenities NearbyGolf Course, Public Transit | EquipmentWater Heater |
| FeaturesLevel lot, Paved driveway, Drapery Rods | OwnershipCondominium/Strata |
| Rental EquipmentWater Heater | StructurePatio(s) |
| TransactionFor sale |
| AmenitiesStreet Lighting | AppliancesCentral Vacuum, Humidifier |
| Basement DevelopmentUnfinished | BasementFull (Unfinished) |
| Constructed Date2011 | CoolingAir exchanger |
| Exterior FinishVinyl siding | Fire ProtectionSmoke Detectors |
| FixtureDrapes/Window coverings | FlooringVinyl, Hardwood |
| FoundationConcrete | Bathrooms (Half)1 |
| Bathrooms (Total)2 | Heating FuelElectric |
| HeatingBaseboard heaters, Heat Pump | Size Interior1400 sqft |
| Storeys Total2 | Total Finished Area1400 sqft |
| TypeRow / Townhouse | Utility WaterMunicipal water |
| Access TypeYear-round access | AmenitiesGolf Course, Public Transit |
| Land DispositionCleared | Landscape FeaturesLandscaped |
| SewerMunicipal sewage system | Size IrregularAs Per Condo Plan |
| Level | Type | Dimensions |
|---|---|---|
| Second level | Bedroom | Measurements not available |
| Second level | Bedroom | Measurements not available |
| Second level | Bedroom | Measurements not available |
| Second level | 4pc Bathroom | Measurements not available |
| Basement | Other | Measurements not available |
| Basement | Storage | Measurements not available |
| Main level | Living room | Measurements not available |
| Main level | Kitchen | Measurements not available |
| Main level | Dining room | Measurements not available |
| Main level | Foyer | Measurements not available |
| Main level | 2pc Bathroom | Measurements not available |
| Main level | Laundry room | Measurements not available |
Listing Office: EXIT Realty Associates
Data Provided by Greater Moncton REALTORS® du Grand Moncton
Last Modified :25/06/2024 12:38:29 PM
Powered by SoldPress.


























