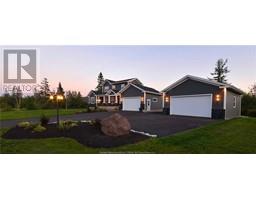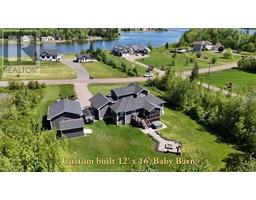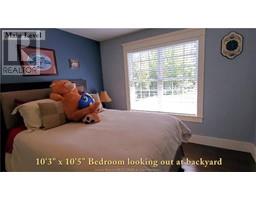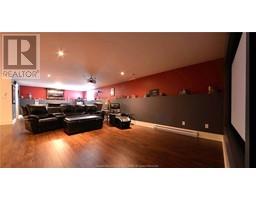| Bathrooms3 | Bedrooms3 |
| Property TypeSingle Family | Built in2014 |
| Building Area1504 square feet |
|
Beautiful custom designed home just minutes from Beaches, Wharf and a 36 Hole Golf Course. Welcome to 39 Leonce located on a quiet Cul-De-Sac seven minutes from Shediac or Cap Pele. This unique 2 storey home has nothing but the best quality finishes through out. With 2 guest bedrooms and a 4pc bathroom on the main level the open concept kitchen a chef's dream and the great room are taylor made for entertaining. The principal suite with its water views and total privacy is located on the 2nd level. The basement boasts a stunning theatre room, offering entertainment for all the family. All this situated on 1+ acres, with a private deck and backyard, and just to top it off there is an attached 22'x22' double garage, a detached 24'x24' double garage, and a custom built 12'x16 shed with lots of room for all your outdoor toys. A must to see. CLICK ON MULTI-MEDIA ICON TO SEE THE WALK-THRU VIDEO (id:24320) Please visit : Multimedia link for more photos and information |
| Amenities NearbyChurch, Golf Course, Marina, Shopping | CommunicationHigh Speed Internet |
| EquipmentPropane Tank, Water Heater | FeaturesCentral island, Paved driveway |
| OwnershipFreehold | Rental EquipmentPropane Tank, Water Heater |
| StorageStorage Shed | TransactionFor sale |
| ViewView of water |
| AmenitiesStreet Lighting | AppliancesDishwasher, Central Vacuum |
| Basement DevelopmentFinished | BasementFull (Finished) |
| Constructed Date2014 | CoolingCentral air conditioning |
| Exterior FinishStone, Vinyl siding | Fire ProtectionSecurity system, Smoke Detectors |
| FlooringHardwood, Laminate, Ceramic | FoundationConcrete |
| Bathrooms (Half)0 | Bathrooms (Total)3 |
| Heating FuelElectric, Propane | HeatingBaseboard heaters, Forced air, Heat Pump |
| Size Interior1504 sqft | Storeys Total2 |
| Total Finished Area2423 sqft | TypeHouse |
| Utility WaterDrilled Well, Well |
| Access TypeYear-round access | AcreageYes |
| AmenitiesChurch, Golf Course, Marina, Shopping | Land DispositionCleared |
| Landscape FeaturesLandscaped | SewerSeptic System |
| Size Irregular6459 Sq Meters |
| Level | Type | Dimensions |
|---|---|---|
| Second level | Bedroom | 13.7x13.11 |
| Second level | 5pc Ensuite bath | 12.8x11.4 |
| Second level | Other | 4.7x11.0 |
| Basement | Games room | 14.8x33.3 |
| Basement | Storage | 18.11x9.8 |
| Basement | 3pc Bathroom | 4.10x7.11 |
| Basement | Workshop | 19.8x12.0 |
| Basement | Other | 12.7x11.11 |
| Main level | Foyer | 10.4x6.5 |
| Main level | Great room | 14.6x15.2 |
| Main level | Dining room | 12.2x15.4 |
| Main level | Kitchen | 15.4x18.2 |
| Main level | Bedroom | 10.3x10.6 |
| Main level | Bedroom | 10.6x11.5 |
| Main level | 4pc Bathroom | 6.7x8.9 |
| Main level | Laundry room | 7.9x6.4 |
| Main level | Sunroom | 9.5x11.1 |
Listing Office: Creativ Realty
Data Provided by Greater Moncton REALTORS® du Grand Moncton
Last Modified :28/06/2024 10:28:45 AM
Powered by SoldPress.








































