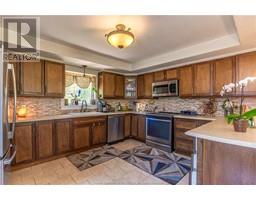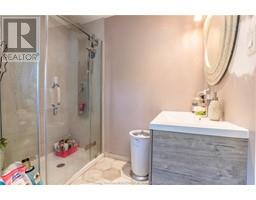| Bathrooms3 | Bedrooms3 |
| Property TypeSingle Family | Built in1975 |
| Building Area2160 square feet |
|
Perched on a hilltop overlooking the gorgeous valley of Memramcook, this home offers a great opportunity to enjoy everything the country lifestyle has to offer on over 22 acres of land. The home received renovations about 15 years ago but currently needs some TLC. A metal roof with 50-year warranty was installed in 2012. The main floor, which is heated with in-floor hot water heat, includes an updated kitchen, dining area, family room, living room, laundry and half bath. The 2nd floor features 3 bedrooms and the main bath. The spacious primary bedroom has an ensuite including a soaker tub, separate shower and a walk-in closet. The 2nd bedroom includes a walk-in closet. New septic tank and field 2019. mini split 2022, new water pump and tank, and new boiler 2023. Back deck 2020. Farm animals are allowed. Call today to arrange your own private viewing of this home and property. The sellers are motivated and quick possession is available. (id:24320) |
| CommunicationHigh Speed Internet | EquipmentWater Heater |
| OwnershipFreehold | Rental EquipmentWater Heater |
| TransactionFor sale |
| Constructed Date1975 | Exterior FinishVinyl siding |
| FlooringLaminate, Ceramic | FoundationConcrete |
| Bathrooms (Half)1 | Bathrooms (Total)3 |
| Heating FuelElectric | HeatingHeat Pump, Hot Water, Radiant heat |
| Size Interior2160 sqft | Storeys Total1.5 |
| Total Finished Area2160 sqft | TypeHouse |
| Utility WaterWell |
| Access TypeYear-round access | AcreageYes |
| SewerSeptic System | Size Irregular15 Acres, 6.07 acres |
| Level | Type | Dimensions |
|---|---|---|
| Second level | 4pc Bathroom | 8.9x6.11 |
| Second level | 4pc Ensuite bath | 7.7x9.11 |
| Second level | Bedroom | 16.2x14.7 |
| Second level | Bedroom | 12x8.10 |
| Second level | Bedroom | 12.4x12.3 |
| Main level | Kitchen | 14.4x12.3 |
| Main level | Dining room | 12.5x14.4 |
| Main level | Den | 16.3x11.10 |
| Main level | Living room | 12.10x15.6 |
| Main level | 2pc Bathroom | 6.11x2.7 |
| Main level | Laundry room | 6x6.11 |
Listing Office: Royal LePage Atlantic
Data Provided by Greater Moncton REALTORS® du Grand Moncton
Last Modified :02/07/2024 01:09:08 PM
Powered by SoldPress.




































