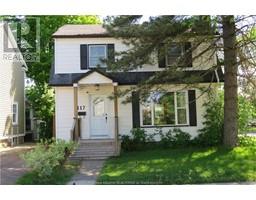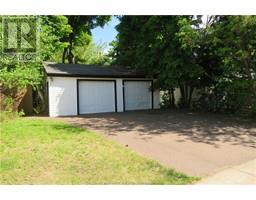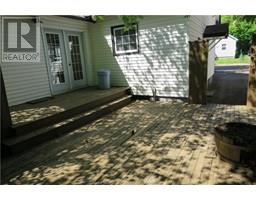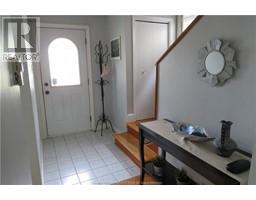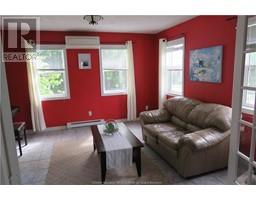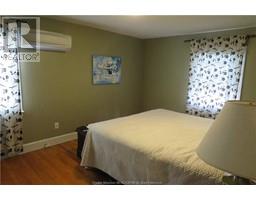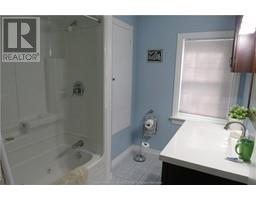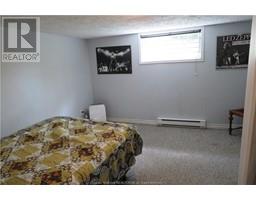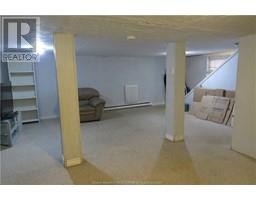| Bathrooms2 | Bedrooms4 |
| Property TypeSingle Family | Building Area1553 square feet |
|
Conveniently located between 2 hospitals, close to U de M university and and easy access to Wheeler Blvd are only a few reasons to check out this character home. 26X20 2 car garage will keep the weather off your vehicles or use for as a hobby shop. Main floor offers spacious & private front entry then enter beautiful bright living room with fireplace. You will fall in love with beautiful large kitchen and spacious dining area. French doors give privacy to the main floor den/ sunroom or use as main floor office with private entrance. Up offers 3 spacious bedrooms and a large 4 pc bath. Lower level offers 4th bedroom, 3 pc bath and large bonus room. Lower level easily converted to 1 bedroom apartment.Vendor to give $15,000.00 cash back to seller on closing for new shingles & window repairs. (id:24320) |
| EquipmentWater Heater | OwnershipFreehold |
| Rental EquipmentWater Heater | TransactionFor sale |
| FoundationConcrete | Bathrooms (Half)0 |
| Bathrooms (Total)2 | HeatingHeat Pump |
| Size Interior1553 sqft | Storeys Total2 |
| Total Finished Area2228 sqft | TypeHouse |
| Utility WaterMunicipal water |
| Access TypeYear-round access | SewerMunicipal sewage system |
| Size Irregular465 Sq Meters |
| Level | Type | Dimensions |
|---|---|---|
| Second level | Bedroom | 14.4x10.10 |
| Second level | 4pc Bathroom | Measurements not available |
| Basement | Bedroom | 12.4x11.10 |
| Basement | Family room | 21.4x14.8 |
| Basement | 3pc Bathroom | Measurements not available |
| Main level | Kitchen | 14.3x9.9 |
| Main level | Dining room | 11.3x9.9 |
| Main level | Living room | 11.6x16.6 |
| Main level | Games room | 13.4x13 |
| Main level | Bedroom | 10.8x10.6 |
| Main level | Bedroom | 14x8.5 |
Listing Office: RE/MAX Quality Real Estate Inc.
Data Provided by Greater Moncton REALTORS® du Grand Moncton
Last Modified :02/07/2024 03:48:27 PM
Powered by SoldPress.

