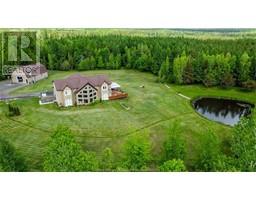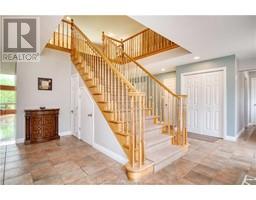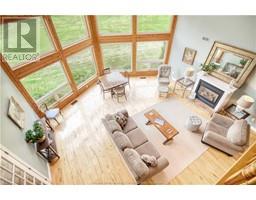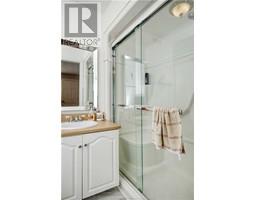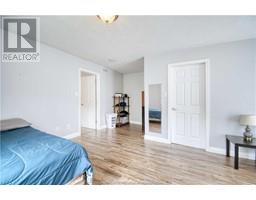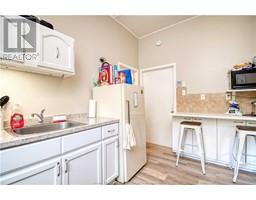| Bathrooms7 | Bedrooms6 |
| Property TypeSingle Family | Built in2000 |
| Building Area5000 square feet |
|
Don't miss this incredible opportunity to own a dream estate nestled on 81 acres with potential for subdivision development, backing onto the Cocagne River. This property is a rare find in a truly spectacular location, offering unparalleled privacy. Enjoy the serene lifestyle with proximity to NB trails and just a 12-minute drive to Moncton. Approximately 5000 sq. ft. of luxurious living space featuring 6 bedrooms, 6 full baths, and 1 half bath. A chef's kitchen with a huge granite island that seats 5, flowing into a spacious dining area and living room with access to a 1000 sq. ft. deck and a beautifully landscaped yard with a pond. The main floor also includes an in-law suite with one bedroom with a full bath. An office, mudroom with a walk-in closet, a large storage room and an impressive great room with floor-to-ceiling windows, perfect for entertaining complete this floor. Upstairs you will find a family room overlooking the great room, laundry, and 4 large bedrooms each with private ensuite baths, making it ideal for Airbnb rental. A separate 28X40 garage offering an additional one bedroom one 3 pc bathroom and an open living room and kitchen. The perfect blend of luxury, space, and tranquility with this unique estate. Whether you envision a peaceful retreat, a thriving home business, or an Airbnb, this property is ready to fulfill your dreams. Don't miss out on this rare opportunity! (id:24320) Please visit : Multimedia link for more photos and information |
| CommunicationHigh Speed Internet | OwnershipFreehold |
| TransactionFor sale |
| BasementCrawl space | Constructed Date2000 |
| CoolingCentral air conditioning | Exterior FinishCedar Siding |
| FlooringCarpeted, Hardwood, Laminate, Wood | FoundationConcrete |
| Bathrooms (Half)1 | Bathrooms (Total)7 |
| Heating FuelPropane | HeatingForced air |
| Size Interior5000 sqft | Storeys Total2 |
| Total Finished Area5000 sqft | TypeHouse |
| Utility WaterDrilled Well, Well |
| Access TypeYear-round access | AcreageYes |
| Landscape FeaturesLandscaped | SewerSeptic tank |
| Size Irregular33.03 Hectares Metric | Surface WaterPond or Stream |
| Level | Type | Dimensions |
|---|---|---|
| Second level | Family room | 12x21 |
| Second level | Bedroom | 12x15 |
| Second level | 4pc Ensuite bath | 10x5 |
| Second level | Bedroom | 12x15 |
| Second level | 3pc Ensuite bath | Measurements not available |
| Second level | Bedroom | 12x15 |
| Second level | 3pc Ensuite bath | Measurements not available |
| Second level | 3pc Bathroom | Measurements not available |
| Second level | Bedroom | Measurements not available |
| Main level | Living room | 17.5x15.4 |
| Main level | Dining room | 17.5x8 |
| Main level | Kitchen | 17.5x17.4 |
| Main level | Great room | 30.2x20.11 |
| Main level | Bedroom | 12.10x11.10 |
| Main level | Bedroom | 14.1x12.10 |
| Main level | 4pc Ensuite bath | 5x7 |
| Main level | Office | 12x11 |
| Main level | 2pc Bathroom | Measurements not available |
| Main level | Storage | Measurements not available |
| Main level | 3pc Bathroom | Measurements not available |
Listing Office: EXIT Realty Associates
Data Provided by Greater Moncton REALTORS® du Grand Moncton
Last Modified :03/07/2024 07:51:16 AM
Powered by SoldPress.

