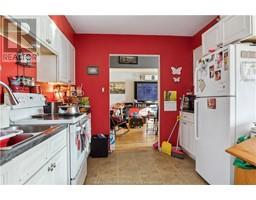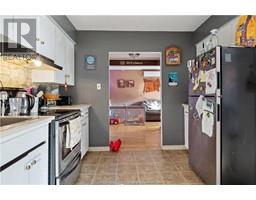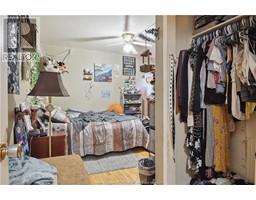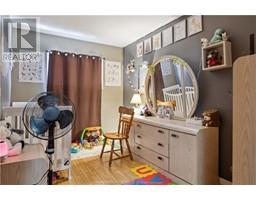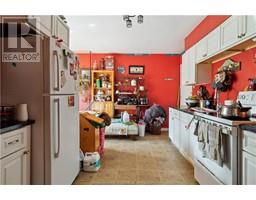| Bathrooms3 | Bedrooms7 |
| Property TypeMulti-family | Building Area2385 square feet |
|
111-113 Purdy is a great investment opportunity for anyone looking to expand their portfolio! This triplex has been cared for and renovated. With a new roof 2 new kitchens and a refreshed exterior. Currently fully rented out. 2 2 bedroom units and 1 1 bedroom unit. Each unit also has a mini split heat pump for energy efficiency and certainly adds to tenant experience. Its location is ideal and you can access the downtown area within minutes. (id:24320) |
| EquipmentWater Heater | FeaturesPaved driveway |
| OwnershipFreehold | Rental EquipmentWater Heater |
| TransactionFor sale |
| AmenitiesStreet Lighting | BasementNone |
| Exterior FinishBrick, Vinyl siding | FlooringCarpeted, Hardwood |
| Bathrooms (Half)0 | Bathrooms (Total)3 |
| Heating FuelElectric | HeatingBaseboard heaters, Heat Pump |
| Size Interior2385 sqft | Total Finished Area3185 sqft |
| TypeTriplex | Utility WaterMunicipal water |
| Access TypeYear-round access | SewerMunicipal sewage system |
| Size Irregular557 Sq M |
| Level | Type | Dimensions |
|---|---|---|
| Second level | Kitchen | Measurements not available |
| Second level | Dining room | Measurements not available |
| Second level | Bedroom | Measurements not available |
| Second level | Bedroom | Measurements not available |
| Second level | Bedroom | Measurements not available |
| Second level | 4pc Bathroom | Measurements not available |
| Second level | Living room | Measurements not available |
| Basement | Bedroom | Measurements not available |
| Basement | 4pc Bathroom | Measurements not available |
| Basement | Kitchen | Measurements not available |
| Basement | Living room | Measurements not available |
| Main level | Kitchen | Measurements not available |
| Main level | Dining room | Measurements not available |
| Main level | Bedroom | Measurements not available |
| Main level | Bedroom | Measurements not available |
| Main level | Bedroom | Measurements not available |
| Main level | 4pc Bathroom | Measurements not available |
| Main level | Living room | Measurements not available |
Listing Office: EXIT Realty Associates
Data Provided by Greater Moncton REALTORS® du Grand Moncton
Last Modified :04/06/2024 10:49:36 AM
Map
Street View
Powered by SoldPress.











