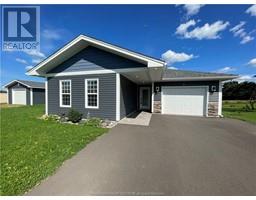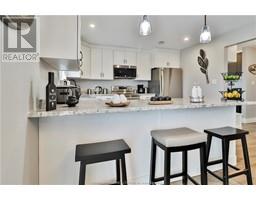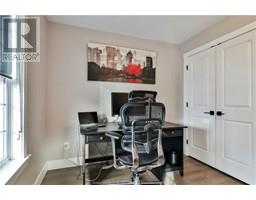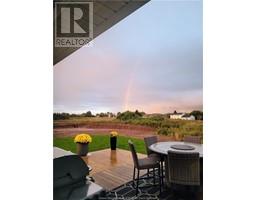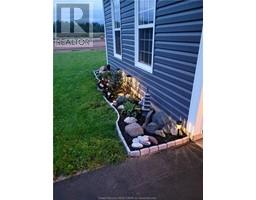| Bathrooms2 | Bedrooms2 |
| Property TypeSingle Family | Built in2022 |
| Building Area1371 square feet |
|
AVAIALBLE NOW...Beautiful Bungalow with attached and detached garage. Nestled in the tranquil locale of Petitcodiac, 3 Fawcett Ave presents a splendid opportunity for those looking for one level living. This 2022 Bungalow features 2 Bedrooms and 2 Bathrooms situated on a large parcel of land exudes a warm and inviting aura, with an immaculate interior. The Master bedroom is an oasis of comfort, complete with a 3 piece ensuite bathroom with walk in shower and spacious walk in closet. Accompanying this is another full 4-piece bathroom, ensuring practicality and ease for family and guests alike. Life in this home centers around the expansive open concept dining/living room and kitchen perfect for unwinding or enjoying quality time with loved ones. With its open concept design, natural light floods through the large windows and sliding patio door leading to the back deck from the dining room. For those who value practicality, the heated 15 x 21 attached garage and a detached 16 x 24 garage plus generator panel offers comfort and convenience. Two mini-splits, comfortable in floor heat throughout, a spacious laundry/mud room with additional storage with entrance to garage, further highlight the thoughtful layout of this home. This home is better than new with landscaping Completed, double paved driveway & extra detached garage to complete this property. Petitcodiac is a picturesque locale known for its tranquil atmosphere & scenic surroundings approx. 30 minutes from Moncton. (id:24320) |
| CommunicationHigh Speed Internet | EquipmentWater Heater |
| FeaturesPaved driveway | OwnershipFreehold |
| Rental EquipmentWater Heater | TransactionFor sale |
| Architectural StyleBungalow | Constructed Date2022 |
| CoolingAir exchanger | Exterior FinishVinyl siding |
| Fire ProtectionSmoke Detectors | FlooringVinyl |
| FoundationConcrete, Concrete Slab | Bathrooms (Half)0 |
| Bathrooms (Total)2 | HeatingHeat Pump, Radiant heat |
| Size Interior1371 sqft | Storeys Total1 |
| Total Finished Area1371 sqft | TypeHouse |
| Utility WaterDrilled Well, Well |
| Access TypeYear-round access | Landscape FeaturesLandscaped |
| SewerMunicipal sewage system | Size Irregular1455 SQ Meters |
| Level | Type | Dimensions |
|---|---|---|
| Main level | Living room/Dining room | 18x15.3 |
| Main level | Bedroom | 15.8x12.7 |
| Main level | 3pc Ensuite bath | 5.11x8.10 |
| Main level | 3pc Bathroom | 11.10x5.7 |
| Main level | Bedroom | 16x11.9 |
| Main level | Kitchen | 18x12.6 |
| Main level | Laundry room | 15x8.6 |
Listing Office: 3 Percent Realty Atlantic Inc.
Data Provided by Greater Moncton REALTORS® du Grand Moncton
Last Modified :09/07/2024 08:09:06 AM
Powered by SoldPress.

