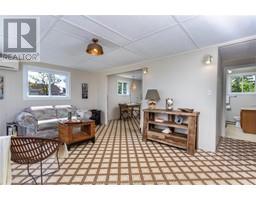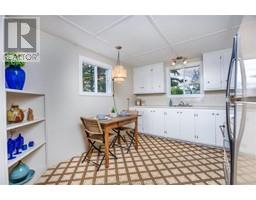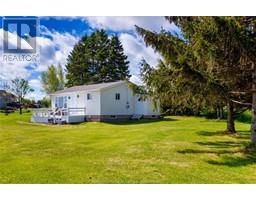| Bathrooms1 | Bedrooms2 |
| Property TypeSingle Family | Building Area672 square feet |
|
WATERFRONT - RIVERSIDE RETREAT OFFERS THE PERFECT SETTING TO RELAX AND ENJOY PICTURESQUE WATER VIEWS Excellent Location 20-30 Minutes From Moncton, Dieppe, Riverview, Shediac Areas - Big Front Deck Is Ideal for Entertaining and Sipping On Your Favourite Drink While Watching Sunrises or Sunsets. Inside Offers Enough Space With A Bright Open Concept Layout and Lots of Natural Light. The Eat-In Kitchen Provides Great Cabinet Storage Plus Room For A Table. The Living Room Is Very Spacious and Includes An Oversized Picture Window For Views of The River, There Are Also 2 Good Bedrooms and A 3pc Bathroom. Appliances and Furniture Can Be Included. Efficient Ductless Heat Pump For A/C Comfort and Heat If Needed. Cottage Is 3 Season and The Front Wall Is Insulated. Two PIDs Are Included For About 1.2Acres In Total. THIS EXCEPTIONAL OPPORTUNITY AWAITS, BOOK YOUR PRIVATE TOUR TODAY (id:24320) Please visit : Multimedia link for more photos and information |
| Amenities NearbyMarina | EquipmentWater Heater |
| OwnershipFreehold | Rental EquipmentWater Heater |
| StructurePatio(s) | TransactionFor sale |
| ViewView of water | WaterfrontWaterfront |
| CoolingAir Conditioned | Exterior FinishVinyl siding |
| FlooringVinyl | FoundationConcrete |
| Bathrooms (Half)0 | Bathrooms (Total)1 |
| Heating FuelElectric | HeatingHeat Pump |
| Size Interior672 sqft | Total Finished Area672 sqft |
| TypeHouse | Utility WaterDrilled Well |
| AcreageYes | AmenitiesMarina |
| SewerSeptic System | Size Irregular1.2 acres |
| Level | Type | Dimensions |
|---|---|---|
| Main level | Foyer | 9x4.6 |
| Main level | Living room | 14.8x13 |
| Main level | Kitchen | 11.4x10 |
| Main level | Bedroom | 11.6x10 |
| Main level | Bedroom | 11.6x10 |
| Main level | 3pc Bathroom | Measurements not available |
Listing Office: Royal LePage Atlantic
Data Provided by Greater Moncton REALTORS® du Grand Moncton
Last Modified :02/07/2024 12:49:00 PM
Powered by SoldPress.




















