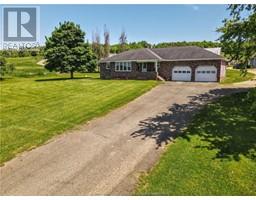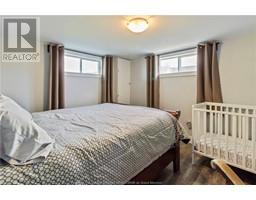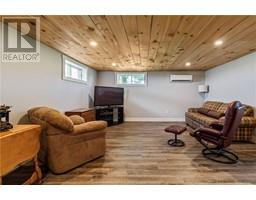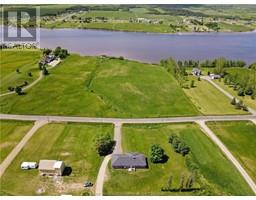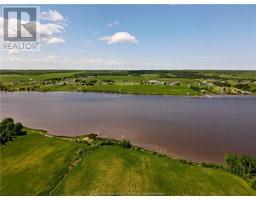| Bathrooms3 | Bedrooms2 |
| Property TypeSingle Family | Building Area1257 square feet |
|
Welcome to 321 Coates Mills South Road! This beautiful bungalow offers stunning views of the Bouctouche River and is situated in a peaceful country neighborhood. Step inside to find a bright kitchen with a center island perfect for meal prep and casual dining, alongside a large dining area that opens to the backyard and a convenient half bath. To the left, you'll discover a cozy living room with incredible waterviews, making it an ideal space for relaxation and gatherings. The main floor also features two comfortable bedrooms and a full bathroom. The basement extends the living space with a spacious family room, a non-conforming bedroom for additional accommodations, and another full bathroom for added convenience. For your comfort and efficiency, the home is equipped with a mini split heat pump, ensuring year-round climate control. Additionally, a double detached garage provides ample storage and parking space. The property is conveniently located less than ten minutes from Saint-Antoine for basic amenities, fifteen minutes from Bouctouche for a full range of services and restaurants, and under thirty-five minutes to Costco in Moncton for all your shopping needs. Outdoor enthusiasts will appreciate the nearby ATV trails, a marina just minutes away, and ample opportunities for boating, kayaking, and fishing. Experience the perfect blend of rural tranquility and modern convenience at 321 Coates Mills South Road. Your dream riverside retreat awaits! (id:24320) Please visit : Multimedia link for more photos and information |
| Amenities NearbyMarina | CommunicationHigh Speed Internet |
| EquipmentWater Heater | FeaturesPaved driveway |
| OwnershipFreehold | Rental EquipmentWater Heater |
| TransactionFor sale | ViewView of water |
| Architectural StyleBungalow | BasementFull |
| Exterior FinishBrick, Cedar Siding, Wood shingles | FlooringLaminate |
| FoundationConcrete | Bathrooms (Half)1 |
| Bathrooms (Total)3 | Heating FuelElectric |
| HeatingBaseboard heaters, Heat Pump, Wood Stove | Size Interior1257 sqft |
| Storeys Total1 | Total Finished Area1883 sqft |
| TypeHouse | Utility WaterWell |
| Access TypeYear-round access | AcreageYes |
| AmenitiesMarina | Land DispositionCleared |
| Landscape FeaturesLandscaped | SewerSeptic System |
| Size Irregular5394 Square Meters |
| Level | Type | Dimensions |
|---|---|---|
| Basement | Other | 12x10.9 |
| Basement | 3pc Bathroom | 10.8x6 |
| Basement | Family room | 33.8x14.8 |
| Main level | Kitchen | 16x15.5 |
| Main level | Dining room | 19x11.8 |
| Main level | Living room | 17.8x15.1 |
| Main level | Bedroom | 12.7x11.8 |
| Main level | Bedroom | 12.8x11.6 |
| Main level | 3pc Bathroom | 11.5x5.9 |
| Main level | 2pc Bathroom | 4.10x4.11 |
Listing Office: Keller Williams Capital Realty
Data Provided by Greater Moncton REALTORS® du Grand Moncton
Last Modified :10/06/2024 09:39:07 AM
Powered by SoldPress.

